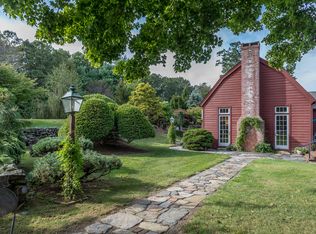S & L Farm is one of the ultimate equestrian properties in the Northeast & certainly among the best in the country. This horse-owners paradise, with unsurpassed views, is owned by an iconic fashion design couple w/over 50 years of experience with horses & building the best of equestrian horse farms across the U.S. The property is being sold with all equipment to run the farm! Every detail has been carefully planned: Beautifully renovated 5 bedroom antique Colonial w/a pool, tennis court & fire pit; 5 car barnwood garage w/Gym & guest quarters above; a 20 stall stable w/wash stalls, grooming stalls, his/hers baths, tack & feed rooms & a lovely lounge/party room on the second level w/views out over the outdoor riding ring. The over-sized outdoor riding ring, surrounded by mature hedges, has state-of-the-art footing, a sprinkler system and un-matched views! There are fenced paddocks ranging in size for all uses- the larger pastures have run-in sheds. The indoor riding ring has custom footing as well. There are an additional 25 stalls surrounding the indoor ring on 3 sides. There is a separate barn building for tractor and equipment storage. A grand prix derby field was created w/every natural jump that a rider will find at the highest level of competition including banks, water jumps, ditches an& a grob. Ride from the farm into the extensive trail system for hours. If a rider has dreams of reaching the Olympics or owning the best, S & L Farm is it! Additional land available.
This property is off market, which means it's not currently listed for sale or rent on Zillow. This may be different from what's available on other websites or public sources.
