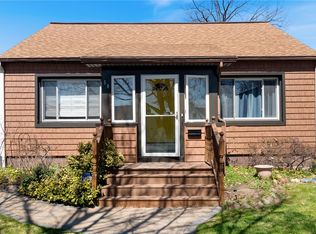Closed
$250,000
44 Brett Rd, Rochester, NY 14609
3beds
1,531sqft
Single Family Residence
Built in 1932
4,791.6 Square Feet Lot
$271,100 Zestimate®
$163/sqft
$2,737 Estimated rent
Home value
$271,100
$258,000 - $287,000
$2,737/mo
Zestimate® history
Loading...
Owner options
Explore your selling options
What's special
LOCATED ON THE BORDER OF NORTH WINTON VILLAGE AND THE LAURELTON NEIGHBORHOODS THIS UPDATED COLONIAL STYLE HOME WITH THREE TO FOUR BEDROOMS AND ONE UPDATED FULL BATH. BRIGHT AND OPEN LIVINGROOM/DINING ROOM COMBINATION. MODERNIZED KITCHEN WITH GRANITE AND STAINLESS APPLIANCES (2016) WITH BREAKFAST BAR OPENS TO THE FAMILY ROOM WITH SLIDERS (2020) OPENING TO THE PRIVATE BACK YARD. ATTIC SPACE WAS TOTALLY RENOVATED IN 2020 WITH SPRAY FOAM INSULATION. CHIMNEY REBUILT 2018, NEW GUTTERS 2022, NEW HOT WATER TANK 2023, GLASS BLOCK WINDOWS 2017. TEAR OFF ROOF 2016.DELAYED NEGOTIATIONS TUESDAY MAY 23,2023 OFFERS DUE AT 2PM AND NEGOTIATIONS AT 5PM LIFE OF OFFER 24 HOURS. OPEN SUNDAY MAY 21, 2023 12-1:30.
Zillow last checked: 8 hours ago
Listing updated: July 10, 2023 at 11:42am
Listed by:
Hollis A. Creek 585-400-4000,
Howard Hanna
Bought with:
Mary K Hanrahan, 40HA1104189
Red Barn Properties
Source: NYSAMLSs,MLS#: R1470467 Originating MLS: Rochester
Originating MLS: Rochester
Facts & features
Interior
Bedrooms & bathrooms
- Bedrooms: 3
- Bathrooms: 1
- Full bathrooms: 1
Heating
- Gas, Forced Air
Cooling
- Central Air
Appliances
- Included: Dryer, Dishwasher, Gas Oven, Gas Range, Gas Water Heater, Microwave, Refrigerator, Washer
- Laundry: In Basement
Features
- Breakfast Bar, Ceiling Fan(s), Separate/Formal Dining Room, Entrance Foyer, Separate/Formal Living Room, Natural Woodwork
- Flooring: Ceramic Tile, Hardwood, Varies
- Windows: Thermal Windows
- Basement: Full
- Has fireplace: No
Interior area
- Total structure area: 1,531
- Total interior livable area: 1,531 sqft
Property
Parking
- Total spaces: 2
- Parking features: Detached, Electricity, Garage
- Garage spaces: 2
Features
- Levels: Two
- Stories: 2
- Exterior features: Blacktop Driveway, Fence
- Fencing: Partial
Lot
- Size: 4,791 sqft
- Dimensions: 48 x 100
- Features: Near Public Transit, Residential Lot
Details
- Parcel number: 2634001071500002072000
- Special conditions: Standard
Construction
Type & style
- Home type: SingleFamily
- Architectural style: Colonial
- Property subtype: Single Family Residence
Materials
- Vinyl Siding
- Foundation: Block
- Roof: Asphalt
Condition
- Resale
- Year built: 1932
Utilities & green energy
- Electric: Circuit Breakers
- Sewer: Connected
- Water: Connected, Public
- Utilities for property: Cable Available, High Speed Internet Available, Sewer Connected, Water Connected
Community & neighborhood
Location
- Region: Rochester
- Subdivision: Laurelton Add
Other
Other facts
- Listing terms: Cash,Conventional
Price history
| Date | Event | Price |
|---|---|---|
| 7/7/2023 | Sold | $250,000+39%$163/sqft |
Source: | ||
| 5/24/2023 | Pending sale | $179,900$118/sqft |
Source: | ||
| 5/18/2023 | Listed for sale | $179,900+74.7%$118/sqft |
Source: | ||
| 12/6/2016 | Sold | $103,000-1.8%$67/sqft |
Source: | ||
| 11/28/2016 | Pending sale | $104,900$69/sqft |
Source: RE/MAX Plus #R1002115 Report a problem | ||
Public tax history
| Year | Property taxes | Tax assessment |
|---|---|---|
| 2024 | -- | $200,000 +13% |
| 2023 | -- | $177,000 +60.9% |
| 2022 | -- | $110,000 |
Find assessor info on the county website
Neighborhood: 14609
Nearby schools
GreatSchools rating
- NAHelendale Road Primary SchoolGrades: PK-2Distance: 0.7 mi
- 5/10East Irondequoit Middle SchoolGrades: 6-8Distance: 1.6 mi
- 6/10Eastridge Senior High SchoolGrades: 9-12Distance: 2.6 mi
Schools provided by the listing agent
- District: East Irondequoit
Source: NYSAMLSs. This data may not be complete. We recommend contacting the local school district to confirm school assignments for this home.
