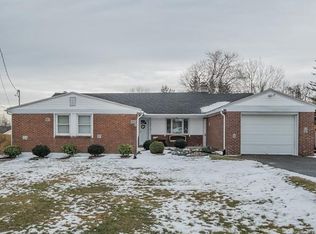Move in ready, beautifully maintained Cape in the much sought after Region 10 school district. Within easy reach of great shopping and recreation, this lovely 3/4 bedroomed house offers a bright and sunny open floor plan, really good sized bedrooms with ample closet space and 2 completely new bathrooms. Freshly painted throughout, with beautiful hardwood on the 1st floor and brand new carpeting on the upper level. The private rear patio overlooks a generous sized back yard with natural borders and plantings. No shortage of parking space with an over sized 2 car detached garage and a separate, much needed storage space/shed! This house has something for everyone and is a must see!
This property is off market, which means it's not currently listed for sale or rent on Zillow. This may be different from what's available on other websites or public sources.

