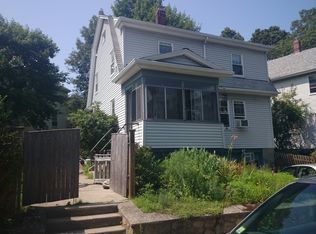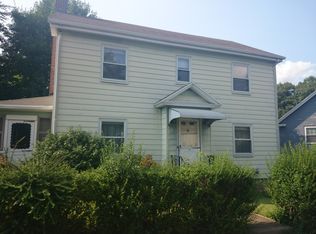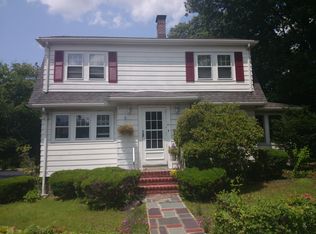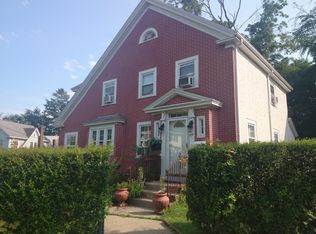Tranquil Oasis in the City! Enjoy this cute single family in lovely Bourne neighborhood of Jamaica Plain. Charming colonial home offers many recent updates: interior repainting, freshly sanded floors, new lighting & ceiling fans, bathroom refurbished. Wide living room with fireplace & window seat, French doors leading to formal dining room. Screened porch offers ideal retreat for morning coffee or al fresco dinner. 3 bedrooms, large master including walk in closet. Large walk-up attic loaded with potential. Fenced-in corner lot shrouded in evergreens for privacy and seclusion. Mins to Forest Hills T, Arboretum, Harvest co-op market, Forest Hills cemetery. Exterior paint '15, boiler "06 with new gas conversion, refurbished windows '15. Kitchen offers opportunity to personalize & modernize to your liking. Open Houses: Thurs 11-11:30, Fri by appt, Sat & Sun 1:30-2:30. Any offers due Monday 4/30 1 pm.
This property is off market, which means it's not currently listed for sale or rent on Zillow. This may be different from what's available on other websites or public sources.



