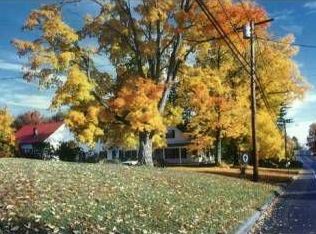Closed
$450,000
44 Bonny Eagle Road, Standish, ME 04084
3beds
2,052sqft
Single Family Residence
Built in 1802
0.7 Acres Lot
$479,100 Zestimate®
$219/sqft
$2,924 Estimated rent
Home value
$479,100
$450,000 - $513,000
$2,924/mo
Zestimate® history
Loading...
Owner options
Explore your selling options
What's special
Step back in time with this beautifully restored 1800s farmhouse, where historic charm meets modern living. The classic farmer's porch is a warm welcome and invites one to sit and stay a while. Just off the porch, a tastefully renovated kitchen ushers you in, with beautiful marble counters, a classic apron sink, custom cabinetry and open walnut shelving. A butler's pantry is just off the kitchen - perfect for entertainment prep with its abundant storage and produce sink. The first floor also includes a separate dining area, cozy den with a wood stove - perfect for chilly Maine evenings, and a spacious flex room with many possibilities such as a first-floor bedroom or game room. In addition the first level offers the convenience of a full bath with laundry. Upstairs, the second level includes three bedrooms (one currently transformed into a fabulous walk-in closet and dressing room), a full bathroom, and a separate office with its own staircase leading back down to the kitchen. Original wide pine and painted floors flow throughout the home. The modernized attached barn boasts a heated workshop, along with a hayloft and a lower level. Outside, a sunny back deck overlooks perennial gardens filled with beautiful flowers and berry plants, ensuring colorful blooms all season long. A forested buffer in the backyard provides a sense of privacy, yet the home is just a short walk to Standish Village and only 20 miles from downtown Portland. This home is a true gem!
Zillow last checked: 8 hours ago
Listing updated: May 08, 2025 at 01:10pm
Listed by:
Legacy Properties Sotheby's International Realty
Bought with:
Keller Williams Realty
Keller Williams Realty
Source: Maine Listings,MLS#: 1617625
Facts & features
Interior
Bedrooms & bathrooms
- Bedrooms: 3
- Bathrooms: 2
- Full bathrooms: 2
Primary bedroom
- Level: Second
Bedroom 2
- Level: Second
Bedroom 3
- Level: Second
Den
- Level: First
Dining room
- Level: First
Kitchen
- Level: First
Laundry
- Level: First
Living room
- Level: First
Heating
- Forced Air
Cooling
- None
Appliances
- Included: Dishwasher, Gas Range, Refrigerator
Features
- 1st Floor Bedroom, Storage, Walk-In Closet(s)
- Flooring: Tile, Wood
- Basement: Bulkhead,Interior Entry,Unfinished
- Number of fireplaces: 2
Interior area
- Total structure area: 2,052
- Total interior livable area: 2,052 sqft
- Finished area above ground: 2,052
- Finished area below ground: 0
Property
Parking
- Parking features: Paved, 1 - 4 Spaces
Features
- Patio & porch: Deck, Porch
- Has view: Yes
- View description: Scenic
Lot
- Size: 0.70 Acres
- Features: Near Shopping, Near Town, Level, Open Lot, Rolling Slope
Details
- Additional structures: Shed(s), Barn(s)
- Parcel number: STANM35L28
- Zoning: SCD
Construction
Type & style
- Home type: SingleFamily
- Architectural style: Farmhouse,New Englander
- Property subtype: Single Family Residence
Materials
- Wood Frame, Wood Siding
- Foundation: Stone
- Roof: Shingle
Condition
- Year built: 1802
Utilities & green energy
- Electric: Circuit Breakers
- Sewer: Private Sewer
- Water: Public
Community & neighborhood
Location
- Region: Standish
Other
Other facts
- Road surface type: Paved
Price history
| Date | Event | Price |
|---|---|---|
| 5/8/2025 | Sold | $450,000$219/sqft |
Source: | ||
| 4/8/2025 | Contingent | $450,000$219/sqft |
Source: | ||
| 4/1/2025 | Listed for sale | $450,000+5.9%$219/sqft |
Source: | ||
| 9/19/2023 | Sold | $425,000$207/sqft |
Source: | ||
| 8/19/2023 | Pending sale | $425,000$207/sqft |
Source: | ||
Public tax history
| Year | Property taxes | Tax assessment |
|---|---|---|
| 2024 | $4,394 +28.3% | $348,700 +40.9% |
| 2023 | $3,426 +12.1% | $247,400 +17% |
| 2022 | $3,055 +9.3% | $211,400 +8.2% |
Find assessor info on the county website
Neighborhood: 04084
Nearby schools
GreatSchools rating
- 4/10George E Jack SchoolGrades: 4-5Distance: 0.3 mi
- 4/10Bonny Eagle Middle SchoolGrades: 6-8Distance: 3.4 mi
- 3/10Bonny Eagle High SchoolGrades: 9-12Distance: 3.4 mi
Get pre-qualified for a loan
At Zillow Home Loans, we can pre-qualify you in as little as 5 minutes with no impact to your credit score.An equal housing lender. NMLS #10287.
