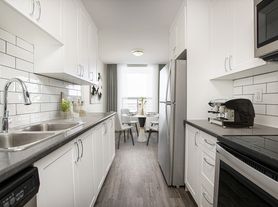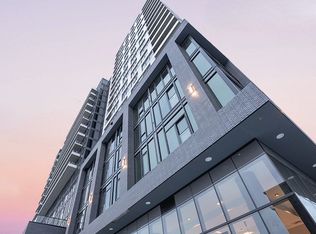Perfect For Professionals Or Retirees! This Fantastic Unit Offers The Ideal Blend Of Comfort And Convenience. Located Within Walking Distance To Shops, Restaurants, The GO Bus, Local Transit, Government Offices, The Courthouse, Ontario Tech University, Durham College, And Downtown Amenities, With Easy Access To Highways 401, 407, And The Oshawa GO Station. This Condo Features An Open-Concept Kitchen With Breakfast Bar, A Sunlit Living Room With Juliette Balcony, A Spacious Primary Bedroom With 4-Piece Ensuite And Large Closets, And A Versatile Den-Perfect For A Home Office. Includes In-Unit Laundry And One Underground Parking Space.
Apartment for rent
C$2,000/mo
44 Bond St W UNIT 907, Oshawa, ON L1G 6R2
2beds
Price may not include required fees and charges.
Apartment
Available now
-- Pets
Central air
In unit laundry
1 Parking space parking
Natural gas, forced air
What's special
In-unit laundry
- 4 days |
- -- |
- -- |
Travel times
Facts & features
Interior
Bedrooms & bathrooms
- Bedrooms: 2
- Bathrooms: 2
- Full bathrooms: 2
Heating
- Natural Gas, Forced Air
Cooling
- Central Air
Appliances
- Included: Dryer, Washer
- Laundry: In Unit, In-Suite Laundry
Property
Parking
- Total spaces: 1
- Details: Contact manager
Features
- Exterior features: Balcony, Building Insurance included in rent, Common Elements included in rent, Durham, Garage Door Opener, Heating system: Forced Air, Heating: Gas, Hospital, In-Suite Laundry, Juliette Balcony, Library, Lot Features: Hospital, Library, Park, Public Transit, Rec./Commun.Centre, School, Park, Parking included in rent, Public Transit, Rec./Commun.Centre, School, Security System, Underground
Details
- Parcel number: 272110217
Construction
Type & style
- Home type: Apartment
- Property subtype: Apartment
Community & HOA
Location
- Region: Oshawa
Financial & listing details
- Lease term: Contact For Details
Price history
Price history is unavailable.
Neighborhood: O'Neill
There are 4 available units in this apartment building

