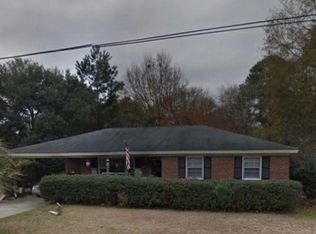Closed
$645,000
44 Boardman Rd, Charleston, SC 29407
3beds
1,476sqft
Single Family Residence
Built in 1965
0.35 Acres Lot
$687,400 Zestimate®
$437/sqft
$2,596 Estimated rent
Home value
$687,400
$653,000 - $729,000
$2,596/mo
Zestimate® history
Loading...
Owner options
Explore your selling options
What's special
Welcome to your beautifully renovated marsh-front home with an open floor plan nestled in the desirable Grove Creek Village Subdivision in West Ashley! With a private park and dock just down the street that is only for use by residents of Boardman Road, this 3 bed, 2 bath home boasts original hardwood floors in the living area and throughout the home. This home has been beautifully redesigned for a large enjoyable living area. The kitchen is sure to be the favorite room in the home, featuring a new island, soft close cabinetry, custom tile backsplash, new stainless appliances, range hood and built-in microwave. Two luxurious full baths feature new tile flooring, new modern bath tile, and new upgraded vanities. Three spacious bedrooms and 2 full baths allow for plenty of space to relax.Plenty of windows throughout the home provide ample natural light. The sliding door exit through the dining room allows for quick access to the beautiful, large backyard, overlooking the tidal creek to enjoy your marsh-front vista of downtown Charleston, the Ravenel Bridge and the Ashley River. A large shed in the backyard makes for excellent storage space. The attached garage is complete with finished drywall, epoxy floor coating and recessed lighting for year-round use. New vanity sinks with lots of cabinet space underneath make the primary bath a welcome spot for getting ready for your day or to wind down at night. Just minutes from booming Avondale, Downtown Charleston, and more, the location is sure to please. Come see your new home today!
Zillow last checked: 8 hours ago
Listing updated: June 17, 2024 at 01:52pm
Listed by:
Realty ONE Group Coastal
Bought with:
The Boulevard Company
The Boulevard Company
Source: CTMLS,MLS#: 24011165
Facts & features
Interior
Bedrooms & bathrooms
- Bedrooms: 3
- Bathrooms: 2
- Full bathrooms: 2
Heating
- Forced Air, Natural Gas
Appliances
- Laundry: Electric Dryer Hookup, Washer Hookup
Features
- Ceiling - Smooth, Kitchen Island, Eat-in Kitchen
- Has fireplace: No
Interior area
- Total structure area: 1,476
- Total interior livable area: 1,476 sqft
Property
Parking
- Total spaces: 1
- Parking features: Garage, Garage Door Opener
- Garage spaces: 1
Features
- Levels: One
- Stories: 1
- Entry location: Ground Level
- Patio & porch: Patio, Front Porch
- Waterfront features: Tidal Creek
Lot
- Size: 0.35 Acres
- Features: 0 - .5 Acre
Details
- Parcel number: 4150800042
Construction
Type & style
- Home type: SingleFamily
- Architectural style: Ranch
- Property subtype: Single Family Residence
Materials
- Brick
- Foundation: Crawl Space
- Roof: Architectural
Condition
- New construction: No
- Year built: 1965
Utilities & green energy
- Sewer: Public Sewer
- Water: Public
- Utilities for property: Charleston Water Service, Dominion Energy
Community & neighborhood
Community
- Community features: Park, Trash
Location
- Region: Charleston
- Subdivision: Grove Creek Village
Other
Other facts
- Listing terms: Any
Price history
| Date | Event | Price |
|---|---|---|
| 6/6/2024 | Sold | $645,000-0.6%$437/sqft |
Source: | ||
| 5/5/2024 | Contingent | $649,000$440/sqft |
Source: | ||
| 5/2/2024 | Listed for sale | $649,000+62.3%$440/sqft |
Source: | ||
| 7/7/2023 | Sold | $400,000$271/sqft |
Source: Public Record Report a problem | ||
Public tax history
| Year | Property taxes | Tax assessment |
|---|---|---|
| 2024 | $6,956 +607.7% | $24,000 +241.9% |
| 2023 | $983 +6.7% | $7,020 |
| 2022 | $921 -4.4% | $7,020 |
Find assessor info on the county website
Neighborhood: 29407
Nearby schools
GreatSchools rating
- 4/10Stono Park Elementary SchoolGrades: PK-5Distance: 3.4 mi
- 4/10C. E. Williams Middle School For Creative & ScientGrades: 6-8Distance: 5.5 mi
- 7/10West Ashley High SchoolGrades: 9-12Distance: 5.3 mi
Schools provided by the listing agent
- Elementary: Stono Park
- Middle: C E Williams
- High: West Ashley
Source: CTMLS. This data may not be complete. We recommend contacting the local school district to confirm school assignments for this home.
Get a cash offer in 3 minutes
Find out how much your home could sell for in as little as 3 minutes with a no-obligation cash offer.
Estimated market value$687,400
Get a cash offer in 3 minutes
Find out how much your home could sell for in as little as 3 minutes with a no-obligation cash offer.
Estimated market value
$687,400
