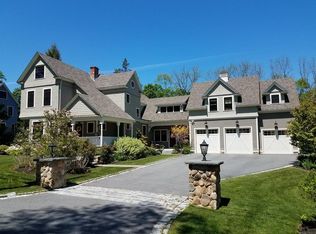Sold for $2,135,000 on 09/05/24
$2,135,000
44 Bloomfield St, Lexington, MA 02420
4beds
2,976sqft
Single Family Residence
Built in 1882
0.3 Acres Lot
$2,158,800 Zestimate®
$717/sqft
$6,704 Estimated rent
Home value
$2,158,800
$1.99M - $2.35M
$6,704/mo
Zestimate® history
Loading...
Owner options
Explore your selling options
What's special
*OPEN SUN 12-2* A meticulously maintained Monroe Hill residence is nestled under majestic trees on a picturesque street. This light-filled home in one of Lexington's most desirable neighborhoods, just moments from the Center and high school. Impeccably designed, the home offers elegant simplicity for modern living. A double living room with a rebuilt fireplace leads to an open kitchen and den with custom white cabinets, granite countertops, a built-in SubZero refrigerator and a Wolf stove. The 1st floor includes a wainscoted dining room, butler's pantry, half bath, and mudroom. Upstairs, the airy primary suite features two walk-in closets, an office/sitting room with natural light, and a luxurious marble-top ¾ bath. Two large bedrooms and a bath complete the 2nd floor, while the 3rd floor boasts a fourth bedroom, half bath, and exercise room. A lush backyard with mature plantings and a serene bluestone patio offers ideal outdoor space for relaxation and gatherings.
Zillow last checked: 8 hours ago
Listing updated: September 09, 2024 at 12:05pm
Listed by:
The LIV Group 617-694-7244,
Berkshire Hathaway HomeServices Commonwealth Real Estate 617-864-4600
Bought with:
Mark Lesses Group
Coldwell Banker Realty - New England Home Office
Source: MLS PIN,MLS#: 73254997
Facts & features
Interior
Bedrooms & bathrooms
- Bedrooms: 4
- Bathrooms: 4
- Full bathrooms: 2
- 1/2 bathrooms: 2
Primary bedroom
- Features: Bathroom - 3/4, Walk-In Closet(s), Flooring - Wood, French Doors
- Level: Second
- Area: 342
- Dimensions: 19 x 18
Bedroom 2
- Features: Flooring - Hardwood
- Level: Second
- Area: 182
- Dimensions: 14 x 13
Bedroom 3
- Features: Flooring - Hardwood
- Level: Second
- Area: 182
- Dimensions: 14 x 13
Bedroom 4
- Features: Flooring - Hardwood
- Level: Third
- Area: 168
- Dimensions: 14 x 12
Primary bathroom
- Features: Yes
Bathroom 1
- Features: Bathroom - Half
- Level: First
Bathroom 2
- Features: Bathroom - 3/4
- Level: Second
Bathroom 3
- Features: Bathroom - 3/4
- Level: Second
Dining room
- Features: Flooring - Hardwood, Wainscoting
- Level: First
- Area: 180
- Dimensions: 15 x 12
Family room
- Features: Flooring - Hardwood, French Doors, Lighting - Pendant
- Level: First
- Area: 170
- Dimensions: 17 x 10
Kitchen
- Features: Flooring - Hardwood
- Level: First
- Area: 228
- Dimensions: 19 x 12
Living room
- Features: Flooring - Wood, Window(s) - Bay/Bow/Box, French Doors, Lighting - Sconce
- Level: First
- Area: 493
- Dimensions: 29 x 17
Heating
- Steam, Radiant, Oil
Cooling
- Central Air
Appliances
- Laundry: Flooring - Stone/Ceramic Tile, First Floor, Electric Dryer Hookup
Features
- Bathroom - Half, Den, Bathroom, Exercise Room, Mud Room, Internet Available - Broadband
- Flooring: Wood, Tile, Flooring - Wood, Flooring - Stone/Ceramic Tile
- Doors: French Doors, Storm Door(s)
- Windows: Storm Window(s)
- Basement: Full,Interior Entry,Sump Pump,Concrete,Unfinished
- Number of fireplaces: 1
- Fireplace features: Living Room
Interior area
- Total structure area: 2,976
- Total interior livable area: 2,976 sqft
Property
Parking
- Total spaces: 4
- Parking features: Paved Drive, Off Street, Tandem
- Uncovered spaces: 4
Features
- Patio & porch: Porch, Patio
- Exterior features: Porch, Patio, Rain Gutters, Storage, Decorative Lighting
Lot
- Size: 0.30 Acres
Details
- Parcel number: M:0040 L:000069,551936
- Zoning: RS
Construction
Type & style
- Home type: SingleFamily
- Architectural style: Victorian
- Property subtype: Single Family Residence
Materials
- Frame
- Foundation: Concrete Perimeter, Stone
- Roof: Shingle,Rubber
Condition
- Year built: 1882
Utilities & green energy
- Electric: 200+ Amp Service
- Sewer: Public Sewer
- Water: Public
- Utilities for property: for Electric Range, for Electric Dryer
Green energy
- Energy efficient items: Thermostat
Community & neighborhood
Community
- Community features: Public Transportation, Shopping, Public School, Sidewalks
Location
- Region: Lexington
Other
Other facts
- Road surface type: Paved
Price history
| Date | Event | Price |
|---|---|---|
| 9/5/2024 | Sold | $2,135,000+7%$717/sqft |
Source: MLS PIN #73254997 | ||
| 6/25/2024 | Contingent | $1,995,000$670/sqft |
Source: MLS PIN #73254997 | ||
| 6/20/2024 | Listed for sale | $1,995,000+44.8%$670/sqft |
Source: MLS PIN #73254997 | ||
| 7/6/2020 | Sold | $1,377,600-1.5%$463/sqft |
Source: Public Record | ||
| 6/4/2020 | Pending sale | $1,399,000$470/sqft |
Source: Coldwell Banker Residential Brokerage - Lexington #72660139 | ||
Public tax history
| Year | Property taxes | Tax assessment |
|---|---|---|
| 2025 | $20,497 +4.1% | $1,676,000 +4.2% |
| 2024 | $19,698 +2.1% | $1,608,000 +8.4% |
| 2023 | $19,292 +3.9% | $1,484,000 +10.3% |
Find assessor info on the county website
Neighborhood: 02420
Nearby schools
GreatSchools rating
- 9/10Maria Hastings Elementary SchoolGrades: K-5Distance: 1.7 mi
- 9/10Wm Diamond Middle SchoolGrades: 6-8Distance: 1.5 mi
- 10/10Lexington High SchoolGrades: 9-12Distance: 0.6 mi
Get a cash offer in 3 minutes
Find out how much your home could sell for in as little as 3 minutes with a no-obligation cash offer.
Estimated market value
$2,158,800
Get a cash offer in 3 minutes
Find out how much your home could sell for in as little as 3 minutes with a no-obligation cash offer.
Estimated market value
$2,158,800
