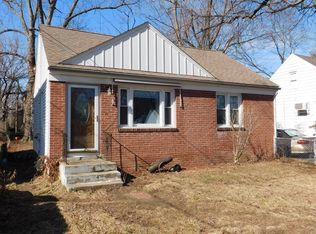Sold for $325,000
$325,000
44 Bither St, Springfield, MA 01118
3beds
1,540sqft
Single Family Residence
Built in 1950
5,001 Square Feet Lot
$332,200 Zestimate®
$211/sqft
$2,413 Estimated rent
Home value
$332,200
$309,000 - $355,000
$2,413/mo
Zestimate® history
Loading...
Owner options
Explore your selling options
What's special
This charming, sun-filled one-of-a-kind 3BR 2BA cape has many recent updates & unique Italian architecture touches that must be seen to appreciate! You'll love cooking & entertaining in the stunning BRAND NEW kitchen w/vaulted ceilings & amazing custom cabinet space. Custom Dekton counters, new Lifeproof flooring, new plumbing, new oven, new dishwasher, new heat radiator & fresh paint in both kitchen/dining room. Open 1st floor allows for easy entertaining w/bright living room & nearby full bath. Spacious first floor main bedroom offers plenty of space w/private ¾ bath. Upstairs, you’ll find 2 more bedrooms & extra storage. Large walkout basement offers potential future additional living space. Outside, enjoy relaxing on the front porch or back patio w/fully fenced yard. Nice sized storage shed to store all your tools & toys! Paved drive w/RV hook up & 2+ offstreet spaces. New electrical panel 2024, new roof 2021, new water heater 2021.Nothing to do but move right in and enjoy!
Zillow last checked: 8 hours ago
Listing updated: May 19, 2025 at 04:40pm
Listed by:
Hometown Team 978-652-3092,
Real Broker MA, LLC 978-652-3092,
Jeanne Bowers 978-855-3307
Bought with:
Diane Vadnais
REMAX Connections - Belchertown
Source: MLS PIN,MLS#: 73343592
Facts & features
Interior
Bedrooms & bathrooms
- Bedrooms: 3
- Bathrooms: 2
- Full bathrooms: 2
Primary bedroom
- Features: Skylight, Ceiling Fan(s), Flooring - Hardwood
- Level: First
- Area: 216
- Dimensions: 18 x 12
Bedroom 2
- Features: Flooring - Hardwood
- Level: Second
- Area: 196
- Dimensions: 14 x 14
Bedroom 3
- Features: Flooring - Wall to Wall Carpet
- Level: Second
- Area: 150
- Dimensions: 15 x 10
Primary bathroom
- Features: Yes
Bathroom 1
- Features: Bathroom - Full, Bathroom - With Tub, Skylight, Closet - Linen, Flooring - Stone/Ceramic Tile
- Level: First
- Area: 36
- Dimensions: 9 x 4
Bathroom 2
- Features: Bathroom - 3/4, Bathroom - Tiled With Shower Stall, Flooring - Stone/Ceramic Tile
- Level: First
- Area: 25
- Dimensions: 5 x 5
Dining room
- Features: Flooring - Laminate, Window(s) - Bay/Bow/Box
- Level: First
- Area: 165
- Dimensions: 15 x 11
Kitchen
- Features: Skylight, Flooring - Laminate, Window(s) - Picture, Countertops - Stone/Granite/Solid, Cabinets - Upgraded, Exterior Access, Peninsula
- Level: First
- Area: 225
- Dimensions: 15 x 15
Living room
- Features: Flooring - Hardwood, Window(s) - Picture
- Level: First
- Area: 140
- Dimensions: 14 x 10
Heating
- Forced Air, Natural Gas
Cooling
- Wall Unit(s)
Appliances
- Included: Gas Water Heater, Water Heater, Oven, Dishwasher, Range
- Laundry: In Basement, Electric Dryer Hookup, Washer Hookup
Features
- Flooring: Tile, Carpet, Laminate, Hardwood
- Basement: Full,Walk-Out Access,Interior Entry,Unfinished
- Number of fireplaces: 1
- Fireplace features: Dining Room
Interior area
- Total structure area: 1,540
- Total interior livable area: 1,540 sqft
- Finished area above ground: 1,540
Property
Parking
- Total spaces: 2
- Parking features: Paved Drive, Off Street, Paved
- Uncovered spaces: 2
Features
- Patio & porch: Porch, Patio
- Exterior features: Porch, Patio, Rain Gutters, Storage, Fenced Yard
- Fencing: Fenced
Lot
- Size: 5,001 sqft
- Features: Level
Details
- Parcel number: S:01500 P:0009,2574292
- Zoning: R1
Construction
Type & style
- Home type: SingleFamily
- Architectural style: Cape
- Property subtype: Single Family Residence
Materials
- Frame
- Foundation: Concrete Perimeter
- Roof: Shingle
Condition
- Year built: 1950
Utilities & green energy
- Electric: Circuit Breakers
- Sewer: Public Sewer
- Water: Public
- Utilities for property: for Gas Range, for Gas Oven, for Electric Dryer, Washer Hookup
Community & neighborhood
Community
- Community features: Public Transportation, Shopping, Park, Medical Facility, Highway Access, Public School
Location
- Region: Springfield
- Subdivision: East Longmeadow
Price history
| Date | Event | Price |
|---|---|---|
| 5/19/2025 | Sold | $325,000$211/sqft |
Source: MLS PIN #73343592 Report a problem | ||
| 3/10/2025 | Listed for sale | $325,000$211/sqft |
Source: MLS PIN #73343592 Report a problem | ||
| 12/7/2024 | Listing removed | $325,000$211/sqft |
Source: MLS PIN #73301143 Report a problem | ||
| 10/10/2024 | Listed for sale | $325,000+32.7%$211/sqft |
Source: MLS PIN #73301143 Report a problem | ||
| 12/1/2020 | Sold | $245,000+2.1%$159/sqft |
Source: Public Record Report a problem | ||
Public tax history
| Year | Property taxes | Tax assessment |
|---|---|---|
| 2025 | $4,720 +14% | $301,000 +16.7% |
| 2024 | $4,142 -6.2% | $257,900 -0.5% |
| 2023 | $4,418 +7.2% | $259,100 +18.4% |
Find assessor info on the county website
Neighborhood: East Forest Park
Nearby schools
GreatSchools rating
- 5/10Frederick Harris Elementary SchoolGrades: PK-5Distance: 0.3 mi
- NALiberty Preparatory AcademyGrades: 9-12Distance: 1.1 mi

Get pre-qualified for a loan
At Zillow Home Loans, we can pre-qualify you in as little as 5 minutes with no impact to your credit score.An equal housing lender. NMLS #10287.
