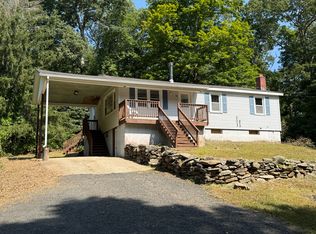Very nicely maintained 4 bedroom home just 1.7 miles to UConn campus, with shuttle bus running by the house. . Siding was replaced in 2011. Roofing was removed and replaced with 30 Yr Architectural shingles in 2011. Many of the windows and sliding patio door was also replaced. Large wrap around deck overlooks spacious flat open backyard bordered by woodland. Side yards are treed and private. Entire house is bright and sunny. Large eat-in country kitchen with patio door opening to deck. Lower level has a 4th bedroom and family room. This bedroom was added with permit on file, but would definitely need an egress window added to be legally used a 4th bedroom. All rental property records and inspections are on record in the Mansfield Housing Department.
This property is off market, which means it's not currently listed for sale or rent on Zillow. This may be different from what's available on other websites or public sources.

