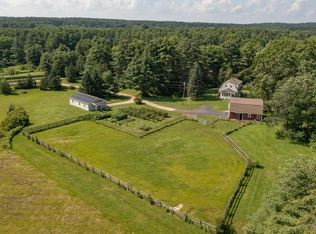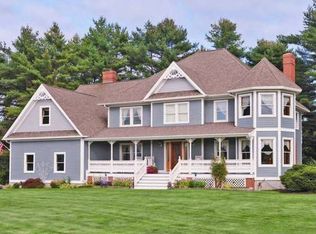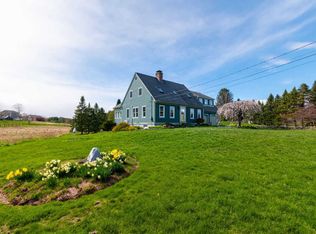Closed
$1,225,000
44 Birch Hill Road, York, ME 03909
4beds
3,683sqft
Single Family Residence
Built in 1995
7.61 Acres Lot
$1,336,200 Zestimate®
$333/sqft
$4,032 Estimated rent
Home value
$1,336,200
$1.22M - $1.48M
$4,032/mo
Zestimate® history
Loading...
Owner options
Explore your selling options
What's special
Soak in the tranquility of this idyllic setting on a scenic York River tributary. With over 1,500 ft of winding waterfront, this 7.6 acre property is the perfect place for enjoying marsh views, spotting wildlife, and launching kayaks or paddleboards to float down river. The home's approach is picturesque down a driveway lined with trees providing privacy as it curves to reveal the grand custom built Victorian home, a heated Morton building, greenhouse, raised garden beds, and beautiful landscaping. Relish in all of the outdoor spaces with the welcoming farmer's porch and 3-season sun porch with access to the deck and hot tub. Many updates have transformed this 1995's home interior into a modern and stunning residence. The fully remodeled kitchen offers a center island with quartz counters and plenty of seating, a glass tiled back splash, stainless appliances and custom cabinets that include 2 very handy full-height pantry cabinets with pull-out drawers. The first floor bedroom has been refreshed, adding a wall of custom built-in storage and an attached bath with accessible tiled shower. The first floor also includes a dining room open to fireplaced living room, an attached two-car garage, a mudroom/pantry, and a two-story foyer. Upstairs, the primary suite was enhanced with a sumptuous en-suite bath with custom tile work, soaking tub and radiant floor heat, a sunny seating area and walk-in closet with custom drawers and shelving. Additionally, the second level features two guest bedrooms with walk-in closets, an in-home office, full bath and a spacious bonus room. Other upgrades include a 50 yr warranty metal roof installed in 2018, a water softener system and partial driveway paving. In 2016, solar panels were installed to reduce electric cost as well as mini splits in both the main living area and primary bedroom. The heated Morton building is an amazing woodworking shop and equipment storage facility. Meticulously cared for, this riverfront home is a rare find.
Zillow last checked: 8 hours ago
Listing updated: September 07, 2024 at 07:52pm
Listed by:
Anne Erwin Sotheby's International Realty 207-363-6640
Bought with:
Better Homes & Gardens Real Estate/The Masiello Group
Source: Maine Listings,MLS#: 1586614
Facts & features
Interior
Bedrooms & bathrooms
- Bedrooms: 4
- Bathrooms: 3
- Full bathrooms: 3
Primary bedroom
- Features: Balcony/Deck, Closet, Full Bath, Separate Shower, Soaking Tub, Suite, Walk-In Closet(s)
- Level: Second
- Area: 260 Square Feet
- Dimensions: 20 x 13
Bedroom 1
- Features: Built-in Features, Full Bath
- Level: First
- Area: 182 Square Feet
- Dimensions: 13 x 14
Bedroom 3
- Features: Closet
- Level: Second
- Width: 14 Feet
Bedroom 4
- Features: Closet, Walk-In Closet(s)
- Level: Second
- Area: 168 Square Feet
- Dimensions: 14 x 12
Bonus room
- Level: Second
- Area: 476 Square Feet
- Dimensions: 28 x 17
Dining room
- Features: Built-in Features, Dining Area, Informal
- Level: First
- Area: 208 Square Feet
- Dimensions: 16 x 13
Kitchen
- Features: Eat-in Kitchen, Kitchen Island, Pantry
- Level: First
- Area: 540 Square Feet
- Dimensions: 30 x 18
Living room
- Features: Wood Burning Fireplace
- Level: First
- Area: 208 Square Feet
- Dimensions: 16 x 13
Office
- Features: Closet
- Level: Second
- Area: 196 Square Feet
- Dimensions: 14 x 14
Other
- Features: Three-Season
- Level: First
- Area: 234 Square Feet
- Dimensions: 18 x 13
Heating
- Baseboard, Heat Pump, Hot Water, Zoned, Radiant
Cooling
- Heat Pump
Appliances
- Included: Cooktop, Dishwasher, Dryer, Microwave, Gas Range, Refrigerator, Washer
Features
- 1st Floor Bedroom, 1st Floor Primary Bedroom w/Bath, Bathtub, Pantry, Shower, Storage, Walk-In Closet(s), Primary Bedroom w/Bath
- Flooring: Carpet, Laminate, Tile, Wood
- Basement: Interior Entry,Full,Unfinished
- Number of fireplaces: 1
Interior area
- Total structure area: 3,683
- Total interior livable area: 3,683 sqft
- Finished area above ground: 3,683
- Finished area below ground: 0
Property
Parking
- Total spaces: 2
- Parking features: Gravel, Paved, 5 - 10 Spaces, On Site, Garage Door Opener, Detached
- Attached garage spaces: 2
Features
- Patio & porch: Deck, Porch
- Has spa: Yes
- Has view: Yes
- View description: Fields, Scenic, Trees/Woods
- Body of water: Smelt Brook
- Frontage length: Waterfrontage: 1500,Waterfrontage Owned: 1500
Lot
- Size: 7.61 Acres
- Features: Near Golf Course, Near Public Beach, Neighborhood, Level, Open Lot, Pasture, Landscaped, Wooded
Details
- Additional structures: Barn(s)
- Parcel number: YORKM0085B0023
- Zoning: Gen 1
- Other equipment: Cable, Central Vacuum, Internet Access Available
Construction
Type & style
- Home type: SingleFamily
- Architectural style: Colonial
- Property subtype: Single Family Residence
Materials
- Wood Frame, Clapboard, Composition
- Roof: Metal
Condition
- Year built: 1995
Utilities & green energy
- Electric: Circuit Breakers, Generator Hookup
- Sewer: Private Sewer
- Water: Private, Well
Community & neighborhood
Location
- Region: York
Other
Other facts
- Road surface type: Paved
Price history
| Date | Event | Price |
|---|---|---|
| 5/16/2024 | Pending sale | $1,295,000+5.7%$352/sqft |
Source: | ||
| 5/15/2024 | Sold | $1,225,000-5.4%$333/sqft |
Source: | ||
| 4/23/2024 | Contingent | $1,295,000$352/sqft |
Source: | ||
| 4/17/2024 | Listed for sale | $1,295,000-0.4%$352/sqft |
Source: | ||
| 12/3/2023 | Listing removed | -- |
Source: | ||
Public tax history
| Year | Property taxes | Tax assessment |
|---|---|---|
| 2024 | $10,760 +5.2% | $1,280,900 +5.8% |
| 2023 | $10,231 +11.6% | $1,210,800 +13% |
| 2022 | $9,165 -4.7% | $1,071,900 +10.9% |
Find assessor info on the county website
Neighborhood: 03909
Nearby schools
GreatSchools rating
- 9/10York Middle SchoolGrades: 5-8Distance: 4.2 mi
- 8/10York High SchoolGrades: 9-12Distance: 5.5 mi
- NAVillage Elementary School-YorkGrades: K-1Distance: 4.4 mi

Get pre-qualified for a loan
At Zillow Home Loans, we can pre-qualify you in as little as 5 minutes with no impact to your credit score.An equal housing lender. NMLS #10287.
Sell for more on Zillow
Get a free Zillow Showcase℠ listing and you could sell for .
$1,336,200
2% more+ $26,724
With Zillow Showcase(estimated)
$1,362,924

