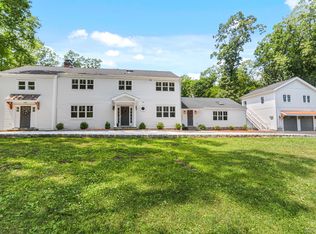Amazing home w/3000+sq.ft above ground on four spacious levels. Home overlooks a serene and private yard in desirable location. The family room/library with built in bookcases and wood stove is spacious and opens to the dining room which is surrounded by walls of windows. Home features a very open floor plan and is dramatically spacious. The main floor en-suite bedroom is ideal for guests or in-laws. The upstairs en-suite bedroom is very spacious and the wood burning stove is a cozy addition.All hardwood flooring have been refinished.Several rooms have multi purpose .The lower level has walk-out access to stone patio and can be a playroom/rec room. NEW 50YR ROOF, INTERIOR PAINTED,see listing notes. Workshop in tower. Weston Award Winning Schools.
This property is off market, which means it's not currently listed for sale or rent on Zillow. This may be different from what's available on other websites or public sources.

