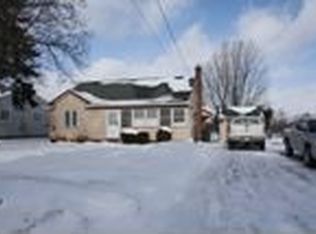Closed
$280,000
44 Big Ridge Rd, Spencerport, NY 14559
4beds
1,889sqft
Single Family Residence
Built in 1962
0.32 Acres Lot
$302,500 Zestimate®
$148/sqft
$2,774 Estimated rent
Home value
$302,500
$275,000 - $330,000
$2,774/mo
Zestimate® history
Loading...
Owner options
Explore your selling options
What's special
Country meets village living. This house interacts well w/ the great outdoors; from the open front patio all the way to the 10' x 20' enclosed sunroom that overlooks spacious 2 tiered deck, 24' - 54" high above ground pool, hot tub & private backyard. Hardwood floors prevail on the first floor. Newer oak kitchen is cook's dream come true. High quality appliances, loads of cabinet space & countertops provide multiple work stations & entertaining opportunities. Large room on first floor works well as a bedroom w/cedar lined closet or family room / office. Large 2nd floor primary bedroom plus 2 other bedrooms. Lots of closet & storage space. Freshly painted throughout, newer windows, A/C 2024. High efficiency furnace cleaned & inspected 2024 (see attached report). Spencerport Village Electric. Pellet stove has not been used in recent years. Walk to village amenities; delicious restaurants, parks, playgrounds & the historic Erie Canal & tow path. New assessed value is $257,400. Delayed negotiation, all offers are due 6/11/24 @ 5pm. Spacious yet cozy, character & charm abound in this well maintained & updated home.
Zillow last checked: 8 hours ago
Listing updated: July 30, 2024 at 11:39am
Listed by:
Pamela J. Ketchum 585-637-2810,
Howard Hanna
Bought with:
Tracy A. Waters, 10401279352
Keller Williams Realty Greater Rochester
Source: NYSAMLSs,MLS#: R1541435 Originating MLS: Rochester
Originating MLS: Rochester
Facts & features
Interior
Bedrooms & bathrooms
- Bedrooms: 4
- Bathrooms: 2
- Full bathrooms: 1
- 1/2 bathrooms: 1
- Main level bathrooms: 1
- Main level bedrooms: 1
Bedroom 1
- Level: First
- Dimensions: 15.00 x 13.00
Bedroom 2
- Level: Second
- Dimensions: 21.00 x 15.00
Bedroom 3
- Level: Second
- Dimensions: 11.00 x 10.00
Bedroom 4
- Level: Second
- Dimensions: 15.00 x 8.00
Dining room
- Level: First
- Dimensions: 19.00 x 13.00
Kitchen
- Level: First
- Dimensions: 17.00 x 9.00
Living room
- Level: First
- Dimensions: 19.00 x 13.00
Heating
- Gas, Forced Air
Cooling
- Central Air
Appliances
- Included: Dryer, Dishwasher, Electric Water Heater, Gas Oven, Gas Range, Microwave, Refrigerator, Washer
- Laundry: In Basement
Features
- Breakfast Bar, Cedar Closet(s), Ceiling Fan(s), Separate/Formal Dining Room, Entrance Foyer, Eat-in Kitchen, Separate/Formal Living Room, Skylights, Bedroom on Main Level, Workshop
- Flooring: Carpet, Hardwood, Varies
- Windows: Skylight(s), Thermal Windows
- Basement: Full
- Number of fireplaces: 1
Interior area
- Total structure area: 1,889
- Total interior livable area: 1,889 sqft
Property
Parking
- Total spaces: 2
- Parking features: Attached, Garage, Garage Door Opener, Other
- Attached garage spaces: 2
Features
- Patio & porch: Deck, Enclosed, Porch
- Exterior features: Awning(s), Blacktop Driveway, Deck, Fence, Hot Tub/Spa, Pool
- Pool features: Above Ground
- Has spa: Yes
- Fencing: Partial
Lot
- Size: 0.32 Acres
- Dimensions: 70 x 200
- Features: Rectangular, Rectangular Lot, Residential Lot
Details
- Additional structures: Shed(s), Storage
- Parcel number: 2638010870900001008000
- Special conditions: Standard
Construction
Type & style
- Home type: SingleFamily
- Architectural style: Cape Cod
- Property subtype: Single Family Residence
Materials
- Brick, Vinyl Siding, Copper Plumbing
- Foundation: Block
- Roof: Asphalt
Condition
- Resale
- Year built: 1962
Utilities & green energy
- Electric: Circuit Breakers
- Sewer: Connected
- Water: Connected, Public
- Utilities for property: Cable Available, High Speed Internet Available, Sewer Connected, Water Connected
Community & neighborhood
Location
- Region: Spencerport
- Subdivision: John C Tulock Farm
Other
Other facts
- Listing terms: Cash,Conventional,FHA,VA Loan
Price history
| Date | Event | Price |
|---|---|---|
| 7/29/2024 | Sold | $280,000+27.3%$148/sqft |
Source: | ||
| 6/12/2024 | Pending sale | $219,900$116/sqft |
Source: | ||
| 6/4/2024 | Listed for sale | $219,900+7%$116/sqft |
Source: | ||
| 8/31/2021 | Sold | $205,512+14.2%$109/sqft |
Source: | ||
| 7/19/2021 | Pending sale | $179,900$95/sqft |
Source: | ||
Public tax history
| Year | Property taxes | Tax assessment |
|---|---|---|
| 2024 | -- | $257,400 +79.9% |
| 2023 | -- | $143,100 |
| 2022 | -- | $143,100 |
Find assessor info on the county website
Neighborhood: 14559
Nearby schools
GreatSchools rating
- 7/10Terry Taylor Elementary SchoolGrades: PK-5Distance: 0.5 mi
- 3/10A M Cosgrove Middle SchoolGrades: 6-8Distance: 0.8 mi
- 8/10Spencerport High SchoolGrades: 9-12Distance: 0.9 mi
Schools provided by the listing agent
- High: Spencerport High
- District: Spencerport
Source: NYSAMLSs. This data may not be complete. We recommend contacting the local school district to confirm school assignments for this home.
