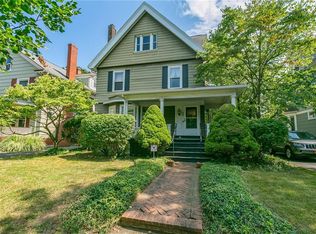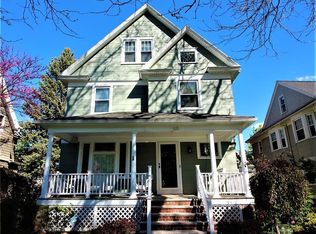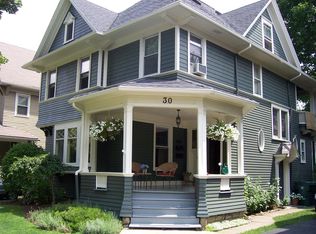Combine impeccable location with high-quality updates & this pristine Park Ave home will be sure to impress. This meticulously maintained 6 bed and 3.5 bath home rests in the peaceful ABC Neighborhood. Discover a bright and open interior with plenty of natural light and a neutral color palate. The first floor boasts a spacious living room complimented by built ins, fireplace and French doors leading to the airy porch. The updated kitchen is a chef's dream with custom cabinetry, solid surface countertops, new appliances and second staircase. Bonus room of the kitchen is complete with a dry bar; plenty of space to entertain! Upstairs you'll find 4 sizable bedrooms, full bath and large enclosed porch. The primary bedroom is complete with an ensuite bathroom and walk-in closet. On the renovated (2020) third floor you will find 2 additional rooms, full bath and new laundry (2021). Extra bedrooms add nice flex space for your everyday needs. Relax on the Trex deck or enjoy an evening fire on the private patio. Heated 2 car garage! The historic characteristics of this home remain alongside expansive modern updates, this is one you don't want to miss! All offers reviewed Monday 10/31 at 2pm
This property is off market, which means it's not currently listed for sale or rent on Zillow. This may be different from what's available on other websites or public sources.


