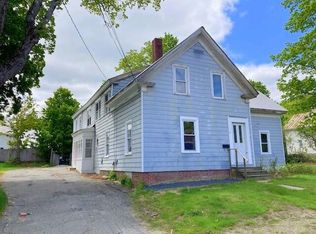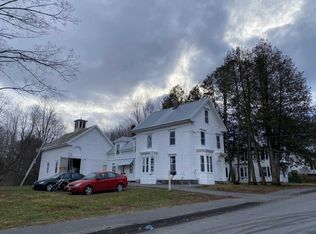Closed
$415,000
44 Bennett Avenue, Skowhegan, ME 04976
4beds
2,950sqft
Single Family Residence
Built in 1860
0.96 Acres Lot
$445,500 Zestimate®
$141/sqft
$2,871 Estimated rent
Home value
$445,500
$423,000 - $472,000
$2,871/mo
Zestimate® history
Loading...
Owner options
Explore your selling options
What's special
This 1860's Colonial home has undergone a stunning transformation, bringing it up to date with modern amenities and style. The kitchen, designed for hosting parties, is a highlight of the house. With its gorgeous updates, including high-end stainless steel appliances, it's sure to impress any home chef. The beautiful hardwood floors add warmth and elegance to the space, and the light fixtures are not only functional but also envy-inducing.
The property's history as a dental practice, law office, and clinical practice adds to its unique character. Through thoughtful renovation, it has been transformed into a modern home that could easily grace the pages of a magazine. The spacious family room provides a comfortable gathering space for relaxation and entertainment.
The large fenced in yard is a rare find for an in-town property, offering nearly an acre of outdoor space. This provides ample room for various activities and potential landscaping opportunities. Enjoy the sounds of nature as you relax beside the lined pond and take in the beautiful waterfall. The barn is also a nice addition to this space and is in amazing condition.
Inside, the rooms are well-proportioned and offer a perfect balance between comfort and functionality. Whether you're looking for cozy bedrooms, a home office, or a formal dining area, this house can accommodate your needs.
Overall, this property promises a combination of historic charm and contemporary living. From the updated kitchen to the unique yard, this home offers a range of features that are sure to leave a lasting impression. Don't miss the opportunity to explore all that this beautiful house has to offer.
Zillow last checked: 8 hours ago
Listing updated: January 14, 2025 at 07:06pm
Listed by:
Keller Williams Realty
Bought with:
The Rock Foundation
Source: Maine Listings,MLS#: 1567236
Facts & features
Interior
Bedrooms & bathrooms
- Bedrooms: 4
- Bathrooms: 3
- Full bathrooms: 2
- 1/2 bathrooms: 1
Bedroom 1
- Level: First
Bedroom 2
- Level: First
Bedroom 3
- Level: Second
Bedroom 4
- Level: Second
Dining room
- Level: First
Kitchen
- Level: First
Living room
- Level: First
Other
- Level: First
Heating
- Hot Water, Stove, Radiator
Cooling
- None
Appliances
- Included: Dishwasher, Dryer, Microwave, Gas Range, Refrigerator, Washer
Features
- Flooring: Tile, Wood
- Basement: Interior Entry,Unfinished
- Has fireplace: No
Interior area
- Total structure area: 2,950
- Total interior livable area: 2,950 sqft
- Finished area above ground: 2,950
- Finished area below ground: 0
Property
Parking
- Total spaces: 1
- Parking features: Paved, 5 - 10 Spaces, Detached
- Attached garage spaces: 1
Features
- Patio & porch: Patio
Lot
- Size: 0.96 Acres
- Features: City Lot, Near Shopping, Near Town, Level, Open Lot, Landscaped
Details
- Additional structures: Outbuilding, Shed(s), Barn(s)
- Parcel number: SKOWM30B59
- Zoning: per town
Construction
Type & style
- Home type: SingleFamily
- Architectural style: Colonial
- Property subtype: Single Family Residence
Materials
- Wood Frame, Vinyl Siding
- Roof: Metal
Condition
- Year built: 1860
Utilities & green energy
- Electric: Circuit Breakers
- Sewer: Public Sewer
- Water: Public
Community & neighborhood
Security
- Security features: Security System
Location
- Region: Skowhegan
Other
Other facts
- Road surface type: Paved
Price history
| Date | Event | Price |
|---|---|---|
| 12/6/2023 | Sold | $415,000-10.8%$141/sqft |
Source: | ||
| 11/13/2023 | Pending sale | $465,000$158/sqft |
Source: | ||
| 10/24/2023 | Contingent | $465,000$158/sqft |
Source: | ||
| 10/9/2023 | Price change | $465,000-2.1%$158/sqft |
Source: | ||
| 9/21/2023 | Price change | $475,000-4.8%$161/sqft |
Source: | ||
Public tax history
| Year | Property taxes | Tax assessment |
|---|---|---|
| 2024 | $3,887 +2% | $215,100 |
| 2023 | $3,812 +9% | $215,100 +7.5% |
| 2022 | $3,496 -4.7% | $200,000 |
Find assessor info on the county website
Neighborhood: 04976
Nearby schools
GreatSchools rating
- NANorth Elementary SchoolGrades: PK-KDistance: 0.5 mi
- 5/10Skowhegan Area Middle SchoolGrades: 6-8Distance: 1.2 mi
- 5/10Skowhegan Area High SchoolGrades: 9-12Distance: 1.3 mi

Get pre-qualified for a loan
At Zillow Home Loans, we can pre-qualify you in as little as 5 minutes with no impact to your credit score.An equal housing lender. NMLS #10287.

