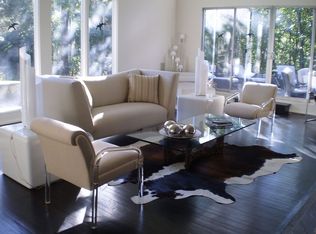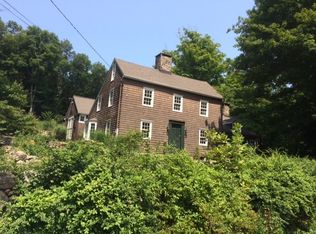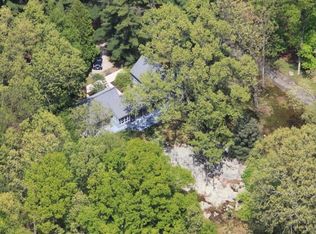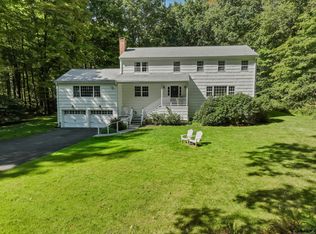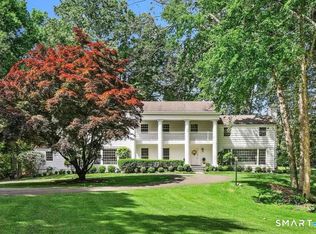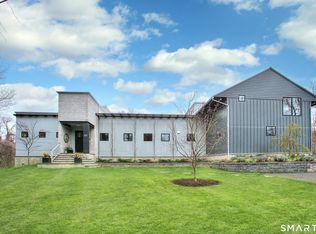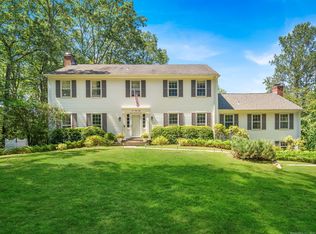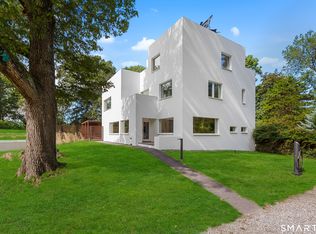Welcome to the iconic Evans House - a striking work of mid-century modern architecture. Designed in 1961 by renowned architect James Evans, this one-of-a-kind residence showcases a striking hyperbolic paraboloid roof that allows for a completely open main level filled with soaring floor-to-ceiling windows. Every room is immersed in natural light and surrounded by serene wooded views, offering unmatched privacy and a sense of retreat. The main level features an effortless open flow with a primary suite, living room, dining room with a see-through fireplace, office/study, powder room, and expansive sliding doors that connect seamlessly to the wraparound deck. The fully finished, walk-out lower level offers four additional bedrooms, two full bathrooms, a dedicated laundry room, and storage. This rare architectural gem is not just a home, but an experience in design, nature, and modern living.
For sale
$2,750,000
44 Benedict Hill Road, New Canaan, CT 06840
5beds
3,200sqft
Est.:
Single Family Residence
Built in 1960
4.6 Acres Lot
$-- Zestimate®
$859/sqft
$-- HOA
What's special
- 159 days |
- 2,976 |
- 142 |
Zillow last checked: 8 hours ago
Listing updated: October 07, 2025 at 04:51pm
Listed by:
John-Michael Rachinsky-Wood (203)667-3443,
Harbor Bridge Realty 203-667-3443
Source: Smart MLS,MLS#: 24126532
Tour with a local agent
Facts & features
Interior
Bedrooms & bathrooms
- Bedrooms: 5
- Bathrooms: 4
- Full bathrooms: 3
- 1/2 bathrooms: 1
Primary bedroom
- Features: Full Bath
- Level: Main
- Area: 192 Square Feet
- Dimensions: 12 x 16
Bedroom
- Level: Lower
- Area: 130 Square Feet
- Dimensions: 10 x 13
Bedroom
- Level: Lower
- Area: 130 Square Feet
- Dimensions: 10 x 13
Bedroom
- Level: Lower
- Area: 130 Square Feet
- Dimensions: 10 x 13
Bedroom
- Level: Lower
- Area: 143 Square Feet
- Dimensions: 13 x 11
Dining room
- Level: Main
- Area: 475 Square Feet
- Dimensions: 19 x 25
Kitchen
- Level: Main
- Area: 136 Square Feet
- Dimensions: 17 x 8
Living room
- Level: Main
- Area: 693 Square Feet
- Dimensions: 21 x 33
Office
- Features: Half Bath
- Level: Main
- Area: 90 Square Feet
- Dimensions: 10 x 9
Other
- Features: Laundry Hookup
- Level: Lower
- Area: 117 Square Feet
- Dimensions: 9 x 13
Heating
- Forced Air, Oil
Cooling
- Central Air
Appliances
- Included: Electric Cooktop, Oven, Refrigerator, Dishwasher, Washer, Dryer, Electric Water Heater, Water Heater
- Laundry: Lower Level
Features
- Basement: Full
- Attic: None
- Number of fireplaces: 1
Interior area
- Total structure area: 3,200
- Total interior livable area: 3,200 sqft
- Finished area above ground: 3,200
Property
Parking
- Parking features: None
Features
- Patio & porch: Wrap Around
- Exterior features: Lighting, Stone Wall
Lot
- Size: 4.6 Acres
- Features: Few Trees, Wooded, Cleared, Landscaped
Details
- Additional structures: Shed(s)
- Parcel number: 188401
- Zoning: 4AC
Construction
Type & style
- Home type: SingleFamily
- Architectural style: Modern
- Property subtype: Single Family Residence
Materials
- Other
- Foundation: Slab
- Roof: Other
Condition
- New construction: No
- Year built: 1960
Utilities & green energy
- Sewer: Septic Tank
- Water: Well
Community & HOA
Community
- Security: Security System
HOA
- Has HOA: No
Location
- Region: New Canaan
Financial & listing details
- Price per square foot: $859/sqft
- Tax assessed value: $855,750
- Annual tax amount: $14,282
- Date on market: 9/14/2025
Estimated market value
Not available
Estimated sales range
Not available
Not available
Price history
Price history
| Date | Event | Price |
|---|---|---|
| 9/16/2025 | Listed for sale | $2,750,000+27.9%$859/sqft |
Source: | ||
| 3/29/2024 | Sold | $2,150,000-4.2%$672/sqft |
Source: | ||
| 2/7/2024 | Pending sale | $2,245,000$702/sqft |
Source: | ||
| 1/11/2024 | Listed for sale | $2,245,000+6.9%$702/sqft |
Source: | ||
| 1/20/2023 | Listing removed | -- |
Source: | ||
| 7/6/2022 | Listed for sale | $2,100,000$656/sqft |
Source: | ||
| 5/9/2022 | Listing removed | -- |
Source: | ||
| 11/15/2021 | Listed for sale | $2,100,000+31.3%$656/sqft |
Source: | ||
| 5/30/2018 | Listing removed | $4,000$1/sqft |
Source: Houlihan Lawrence #141739 Report a problem | ||
| 5/25/2018 | Listed for rent | $4,000-11.1%$1/sqft |
Source: Houlihan Lawrence #141739 Report a problem | ||
| 5/23/2018 | Listing removed | $1,600,000$500/sqft |
Source: Houlihan Lawrence #141550 Report a problem | ||
| 11/1/2017 | Price change | $1,600,000-5.9%$500/sqft |
Source: Houlihan Lawrence #141550 Report a problem | ||
| 10/10/2017 | Listed for sale | $1,700,000$531/sqft |
Source: Houlihan Lawrence #141550 Report a problem | ||
| 10/3/2017 | Listing removed | $4,500$1/sqft |
Source: Houlihan Lawrence #141291 Report a problem | ||
| 8/7/2017 | Listing removed | $1,700,000$531/sqft |
Source: Houlihan Lawrence #141307 Report a problem | ||
| 8/7/2017 | Price change | $4,500-10%$1/sqft |
Source: Houlihan Lawrence #141291 Report a problem | ||
| 7/27/2017 | Listed for sale | $1,700,000-5.5%$531/sqft |
Source: Houlihan Lawrence #141307 Report a problem | ||
| 7/22/2017 | Listed for rent | $5,000$2/sqft |
Source: Houlihan Lawrence #141291 Report a problem | ||
| 2/26/2016 | Listing removed | $1,799,000$562/sqft |
Source: Halstead Property #99101824 Report a problem | ||
| 5/4/2015 | Price change | $1,799,000-10.1%$562/sqft |
Source: Barbara Clearys Realty Guild #99101824 Report a problem | ||
| 3/2/2015 | Listing removed | $5,000$2/sqft |
Source: Barbara Clearys Realty Guild #99091306 Report a problem | ||
| 2/26/2015 | Listed for rent | $5,000$2/sqft |
Source: Barbara Clearys Realty Guild #99091306 Report a problem | ||
| 1/1/2015 | Listing removed | $5,000$2/sqft |
Source: Barbara Clearys Realty Guild #99077216 Report a problem | ||
| 1/1/2015 | Listed for rent | $5,000$2/sqft |
Source: Barbara Clearys Realty Guild #99077216 Report a problem | ||
| 6/21/2014 | Listed for sale | $2,000,000+128.6%$625/sqft |
Source: Barbara Cleary's Realty Guild #99070587 Report a problem | ||
| 9/15/2000 | Sold | $875,000+40%$273/sqft |
Source: Public Record Report a problem | ||
| 7/22/1994 | Sold | $625,000$195/sqft |
Source: Public Record Report a problem | ||
Public tax history
Public tax history
| Year | Property taxes | Tax assessment |
|---|---|---|
| 2025 | $14,282 +3.4% | $855,750 |
| 2024 | $13,812 +15.9% | $855,750 +36% |
| 2023 | $11,915 +3.1% | $629,090 |
| 2022 | $11,556 +1.2% | $629,090 |
| 2021 | $11,424 | $629,090 |
| 2020 | $11,424 -0.4% | $629,090 |
| 2019 | $11,475 -11.5% | $629,090 -17.7% |
| 2018 | $12,969 +1.7% | $764,680 |
| 2017 | $12,747 +2.2% | $764,680 |
| 2016 | $12,472 +2% | $764,680 |
| 2015 | $12,227 +2.9% | $764,680 |
| 2014 | $11,883 +8.9% | $764,680 +2.3% |
| 2013 | $10,910 +3.6% | $747,800 |
| 2012 | $10,529 +1.7% | $747,800 |
| 2011 | $10,357 +2% | $747,800 |
| 2010 | $10,155 +1.7% | $747,800 |
| 2009 | $9,983 -3% | $747,800 +9.9% |
| 2008 | $10,288 +4% | $680,400 |
| 2007 | $9,893 +3.6% | $680,400 |
| 2006 | $9,553 +4.9% | $680,400 |
| 2005 | $9,111 +5.8% | $680,400 |
| 2004 | $8,614 +2% | $680,400 +12.7% |
| 2003 | $8,446 +10.2% | $603,750 +64.6% |
| 2001 | $7,661 +1.9% | $366,900 0% |
| 2000 | $7,515 +5% | $366,940 |
| 1999 | $7,155 | $366,940 |
Find assessor info on the county website
BuyAbility℠ payment
Est. payment
$18,055/mo
Principal & interest
$14182
Property taxes
$3873
Climate risks
Neighborhood: 06840
Nearby schools
GreatSchools rating
- 10/10East SchoolGrades: K-4Distance: 3.1 mi
- 9/10Saxe Middle SchoolGrades: 5-8Distance: 4.2 mi
- 10/10New Canaan High SchoolGrades: 9-12Distance: 4.4 mi
Schools provided by the listing agent
- Elementary: East
- Middle: Saxe Middle
- High: New Canaan
Source: Smart MLS. This data may not be complete. We recommend contacting the local school district to confirm school assignments for this home.
