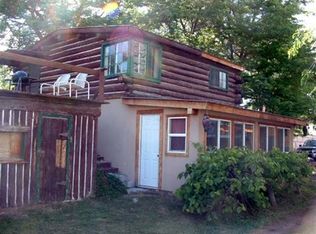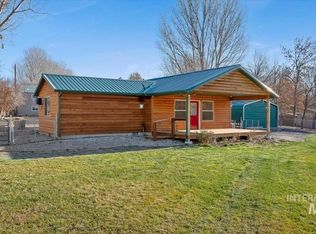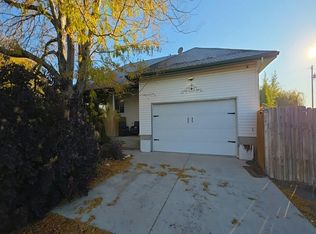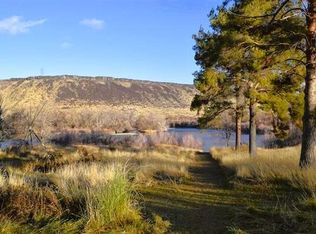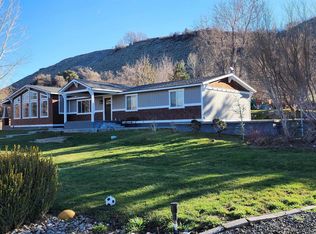Discover a rare waterfront gem, boasting a substantial 37x37 dock, complete with a lush lawn area, covered patio, and inviting fire pit. The generous side yard offers ample space for outdoor activities, while the 30x40 three-bay shop caters to your storage or hobby needs. Inside the home, you'll find three well-appointed bedrooms, enhanced by a spacious sleeping porch, equipped with three sets of full-size bunk beds. The expansive kitchen is a culinary delight, featuring granite countertops and brand-new stainless steel appliances. This unique property offers an idyllic retreat for relaxation and entertaining alike."
Active
$1,350,000
44 Bell Rapids Rd, Hagerman, ID 83332
3beds
2baths
2,306sqft
Est.:
Single Family Residence
Built in 1975
1 Acres Lot
$-- Zestimate®
$585/sqft
$-- HOA
What's special
Waterfront gemInviting fire pitLush lawn areaWell-appointed bedroomsBrand-new stainless steel appliancesCovered patioGenerous side yard
- 871 days |
- 564 |
- 9 |
Zillow last checked: 8 hours ago
Listing updated: December 31, 2025 at 07:40am
Listed by:
Laura Fitzgerald 208-280-6811,
IdaHome Realty,
Amy Mingo 208-308-0105,
IdaHome Realty
Source: IMLS,MLS#: 98887969
Tour with a local agent
Facts & features
Interior
Bedrooms & bathrooms
- Bedrooms: 3
- Bathrooms: 2
- Main level bathrooms: 1
- Main level bedrooms: 2
Primary bedroom
- Level: Main
Bedroom 2
- Level: Main
Bedroom 3
- Level: Main
Bedroom 4
- Level: Main
Dining room
- Level: Lower
Family room
- Level: Lower
Kitchen
- Level: Lower
Living room
- Level: Lower
Heating
- Ductless/Mini Split
Cooling
- Ductless/Mini Split
Appliances
- Included: Electric Water Heater, Dishwasher, Disposal, Microwave, Oven/Range Freestanding, Refrigerator
Features
- Loft, Guest Room, Family Room, Great Room, Granite Counters, Number of Baths Main Level: 1, Number of Baths Upper Level: 1
- Flooring: Concrete, Carpet
- Basement: Daylight,Walk-Out Access
- Has fireplace: No
Interior area
- Total structure area: 2,306
- Total interior livable area: 2,306 sqft
- Finished area above ground: 1,153
- Finished area below ground: 1,153
Property
Parking
- Total spaces: 3
- Parking features: RV/Boat, Detached
- Garage spaces: 3
Features
- Levels: Single with Below Grade
- Patio & porch: Covered Patio/Deck
- Fencing: Vinyl
- Has view: Yes
- On waterfront: Yes
- Waterfront features: Waterfront
Lot
- Size: 1 Acres
- Features: 1 - 4.99 AC, Garden, Views, Chickens, Winter Access, Auto Sprinkler System, Pressurized Irrigation Sprinkler System
Details
- Additional structures: Corral(s)
- Parcel number: RPOB611000002BA
Construction
Type & style
- Home type: SingleFamily
- Property subtype: Single Family Residence
Materials
- Vinyl Siding
- Roof: Composition
Condition
- Year built: 1975
Utilities & green energy
- Electric: 220 Volts
- Sewer: Septic Tank
- Water: Well
- Utilities for property: Cable Connected, Broadband Internet
Community & HOA
Community
- Subdivision: Nicholson
Location
- Region: Hagerman
Financial & listing details
- Price per square foot: $585/sqft
- Tax assessed value: $448,840
- Annual tax amount: $4,500
- Date on market: 8/25/2023
- Listing terms: Cash,Conventional,VA Loan
- Ownership: Fee Simple
- Road surface type: Paved
Estimated market value
Not available
Estimated sales range
Not available
$2,027/mo
Price history
Price history
Price history is unavailable.
Public tax history
Public tax history
| Year | Property taxes | Tax assessment |
|---|---|---|
| 2024 | $2,615 -23.3% | $448,840 -18.8% |
| 2023 | $3,411 +32.4% | $552,452 +36.4% |
| 2022 | $2,577 -10.5% | $405,025 +14.7% |
Find assessor info on the county website
BuyAbility℠ payment
Est. payment
$6,316/mo
Principal & interest
$5235
Property taxes
$608
Home insurance
$473
Climate risks
Neighborhood: 83332
Nearby schools
GreatSchools rating
- 4/10Hagerman SchoolGrades: PK-12Distance: 4.1 mi
Schools provided by the listing agent
- Elementary: Hagerman
- Middle: Hagerman
- High: Hagerman
- District: Hagerman Joint District #233
Source: IMLS. This data may not be complete. We recommend contacting the local school district to confirm school assignments for this home.
- Loading
- Loading
