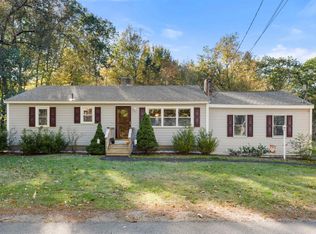Closed
Listed by:
Evan M Young,
The Gove Group Real Estate, LLC 603-778-6400
Bought with: Realty ONE Group NEST
$670,000
44 Beech Hill Road, Exeter, NH 03833
3beds
1,848sqft
Ranch
Built in 1950
1.4 Acres Lot
$719,300 Zestimate®
$363/sqft
$3,424 Estimated rent
Home value
$719,300
$683,000 - $762,000
$3,424/mo
Zestimate® history
Loading...
Owner options
Explore your selling options
What's special
Welcome to Beech Hill Road in picturesque Exeter, NH. Situated in an established neighborhood rests a lovely Ranch/Craftsman style home with extensive details throughout. Just scratching the surface, on the exterior, is an in-ground pool, lighted cupola, and wolf silhouettes in the cedar shakes. Not to mention a rear deck, side patio, room for gardens, as well as much, much more! Walking through the illuminated front porch, you are invited in by an enormous open concept space, including sitting room/mud area, large living room, which then opens to the kitchen. This space provides access to both rear deck and side patio areas, giving great flow for entertainment and large parties. Off the back of the living room is an office space currently used as an overflow bedroom. Turning the corner off the kitchen, you are invited to three bedrooms, one of which is the primary, that is open to a large bathroom with laundry. An additional bathroom serves the other bedrooms. The details go on and on in the interior. From the "Great Gatsby" light in the hallway, that catches the setting sun from the diamond window in the bedroom, to the antique hand-hewn beams in the kitchen. There are numerous custom handmade pieces in this home sure to excite all tastes. Minutes to downtown Exeter, Route 101, Phillips Exeter Academy and Exeter HS. Come see what this well-loved, custom home can offer you. Showings delayed to Open House. Showings begin Saturday 8/19/23 11 to 1 and Sunday 8/20/23 12 to 2.
Zillow last checked: 8 hours ago
Listing updated: October 05, 2023 at 10:26am
Listed by:
Evan M Young,
The Gove Group Real Estate, LLC 603-778-6400
Bought with:
Vincent Forzese
Realty ONE Group NEST
Source: PrimeMLS,MLS#: 4965596
Facts & features
Interior
Bedrooms & bathrooms
- Bedrooms: 3
- Bathrooms: 2
- Full bathrooms: 2
Heating
- Propane, Radiant Floor
Cooling
- None
Appliances
- Included: Dishwasher, Dryer, Electric Range, Refrigerator, Washer, Electric Stove, Water Heater off Boiler
- Laundry: 1st Floor Laundry
Features
- Ceiling Fan(s), Dining Area, Kitchen Island, Kitchen/Dining, Primary BR w/ BA, Natural Light, Natural Woodwork, Vaulted Ceiling(s), Walk-In Closet(s)
- Flooring: Carpet, Hardwood, Vinyl Plank
- Windows: Skylight(s)
- Basement: Bulkhead,Concrete,Concrete Floor,Crawl Space,Walk-Up Access
Interior area
- Total structure area: 2,424
- Total interior livable area: 1,848 sqft
- Finished area above ground: 1,848
- Finished area below ground: 0
Property
Parking
- Total spaces: 5
- Parking features: Paved, Parking Spaces 5, Detached
- Garage spaces: 1
Accessibility
- Accessibility features: 1st Floor Bedroom, 1st Floor Full Bathroom, Bathroom w/Tub
Features
- Levels: One
- Stories: 1
- Patio & porch: Porch
- Exterior features: Natural Shade
- Has private pool: Yes
- Pool features: In Ground
- Fencing: Dog Fence
Lot
- Size: 1.40 Acres
- Features: Landscaped, Rural
Details
- Additional structures: Barn(s)
- Parcel number: EXTRM027L004
- Zoning description: R-1
Construction
Type & style
- Home type: SingleFamily
- Architectural style: Ranch
- Property subtype: Ranch
Materials
- Wood Frame, Vinyl Siding
- Foundation: Poured Concrete
- Roof: Metal
Condition
- New construction: No
- Year built: 1950
Utilities & green energy
- Electric: 200+ Amp Service
- Sewer: Septic Tank
- Utilities for property: Cable
Community & neighborhood
Location
- Region: Exeter
Price history
| Date | Event | Price |
|---|---|---|
| 10/5/2023 | Sold | $670,000+6.4%$363/sqft |
Source: | ||
| 8/22/2023 | Contingent | $629,900$341/sqft |
Source: | ||
| 8/15/2023 | Listed for sale | $629,900+240.5%$341/sqft |
Source: | ||
| 8/25/2014 | Sold | $185,000-6.1%$100/sqft |
Source: Public Record Report a problem | ||
| 5/20/2014 | Listed for sale | $197,000-1.5%$107/sqft |
Source: Keller Williams Coastal Realty #4356888 Report a problem | ||
Public tax history
| Year | Property taxes | Tax assessment |
|---|---|---|
| 2024 | $11,290 +14.8% | $634,600 +72.8% |
| 2023 | $9,836 +8.3% | $367,300 +0.1% |
| 2022 | $9,078 +1.2% | $366,800 +0.2% |
Find assessor info on the county website
Neighborhood: 03833
Nearby schools
GreatSchools rating
- NAMain Street SchoolGrades: PK-2Distance: 2.5 mi
- 7/10Cooperative Middle SchoolGrades: 6-8Distance: 4.5 mi
- 8/10Exeter High SchoolGrades: 9-12Distance: 1.2 mi
Schools provided by the listing agent
- Elementary: Main Street School
- Middle: Cooperative Middle School
- High: Exeter High School
- District: Exeter
Source: PrimeMLS. This data may not be complete. We recommend contacting the local school district to confirm school assignments for this home.
Get a cash offer in 3 minutes
Find out how much your home could sell for in as little as 3 minutes with a no-obligation cash offer.
Estimated market value$719,300
Get a cash offer in 3 minutes
Find out how much your home could sell for in as little as 3 minutes with a no-obligation cash offer.
Estimated market value
$719,300
