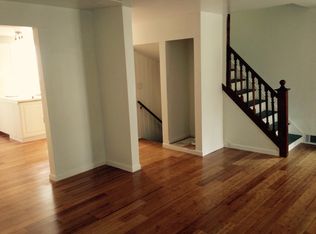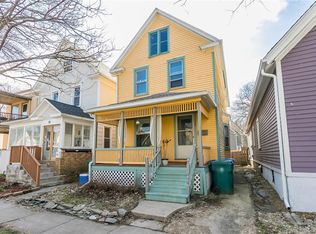Closed
$240,000
44 Beaufort St, Rochester, NY 14620
4beds
1,976sqft
Single Family Residence
Built in 1900
4,133.84 Square Feet Lot
$324,000 Zestimate®
$121/sqft
$2,565 Estimated rent
Maximize your home sale
Get more eyes on your listing so you can sell faster and for more.
Home value
$324,000
$295,000 - $356,000
$2,565/mo
Zestimate® history
Loading...
Owner options
Explore your selling options
What's special
Unique 4 BR 3 BA Colonial-style home located in the desirable Swillburg neighborhood! Fully remodeled in 1990 to meet modern standards, the home features recessed lighting & fresh neutral paint throughout (2024). The majority of the home showcases elegant hardwood flooring, providing a warm & inviting atmosphere. The foyer opens onto a bright, light-filled family room, perfect for gatherings. The eat-in kitchen is connected to a formal dining room & boasts new LVP flooring (2023) & an open layout for easy meal prep. Adjacent to the kitchen is a convenient 1st floor laundry & enclosed porch that would make an ideal drop zone or mudroom. The home offers ample storage w/ large closets throughout. The primary bedroom includes double closets & an updated ensuite bath. 3 additional generous bedrooms are located upstairs, along with a smaller room ideal for a home office. The fully fenced backyard is perfect for outdoor entertaining or accommodating family pets. Conveniently located close to shops, restaurants, Highland Park, hospitals, & the U of R! Newer Roof! Showings will begin Friday 7/12 at 8am. Offers will be reviewed Tuesday 7/16 at 2pm.
Zillow last checked: 8 hours ago
Listing updated: September 25, 2024 at 01:33pm
Listed by:
Mark A. Siwiec 585-304-7544,
Elysian Homes by Mark Siwiec and Associates
Bought with:
Mark A. Siwiec, 10491212604
Elysian Homes by Mark Siwiec and Associates
Source: NYSAMLSs,MLS#: R1549689 Originating MLS: Rochester
Originating MLS: Rochester
Facts & features
Interior
Bedrooms & bathrooms
- Bedrooms: 4
- Bathrooms: 3
- Full bathrooms: 3
- Main level bathrooms: 1
Heating
- Gas, Forced Air
Cooling
- Central Air
Appliances
- Included: Double Oven, Dryer, Dishwasher, Exhaust Fan, Electric Oven, Electric Range, Free-Standing Range, Gas Water Heater, Oven, Refrigerator, Range Hood, Washer
- Laundry: Main Level
Features
- Separate/Formal Dining Room, Entrance Foyer, Eat-in Kitchen, Separate/Formal Living Room, Home Office, Sliding Glass Door(s), Air Filtration
- Flooring: Hardwood, Luxury Vinyl, Varies
- Doors: Sliding Doors
- Basement: Full,Sump Pump
- Has fireplace: No
Interior area
- Total structure area: 1,976
- Total interior livable area: 1,976 sqft
Property
Parking
- Parking features: No Garage
Features
- Levels: Two
- Stories: 2
- Exterior features: Blacktop Driveway, Fully Fenced
- Fencing: Full
Lot
- Size: 4,133 sqft
- Dimensions: 45 x 91
- Features: Residential Lot
Details
- Additional structures: Shed(s), Storage
- Parcel number: 26140012182000020080000000
- Special conditions: Trust
Construction
Type & style
- Home type: SingleFamily
- Architectural style: Colonial
- Property subtype: Single Family Residence
Materials
- Vinyl Siding, Copper Plumbing
- Foundation: Block
- Roof: Asphalt,Shingle
Condition
- Resale
- Year built: 1900
Utilities & green energy
- Electric: Circuit Breakers
- Sewer: Connected
- Water: Connected, Public
- Utilities for property: Sewer Connected, Water Connected
Community & neighborhood
Location
- Region: Rochester
- Subdivision: Allyns Pt Lt 52
Other
Other facts
- Listing terms: Cash,Conventional,FHA,VA Loan
Price history
| Date | Event | Price |
|---|---|---|
| 9/3/2024 | Sold | $240,000+20.1%$121/sqft |
Source: | ||
| 7/21/2024 | Pending sale | $199,900$101/sqft |
Source: | ||
| 7/11/2024 | Listed for sale | $199,900$101/sqft |
Source: | ||
Public tax history
| Year | Property taxes | Tax assessment |
|---|---|---|
| 2024 | -- | $245,900 +88.6% |
| 2023 | -- | $130,400 |
| 2022 | -- | $130,400 |
Find assessor info on the county website
Neighborhood: Swillburg
Nearby schools
GreatSchools rating
- 2/10School 35 PinnacleGrades: K-6Distance: 0.3 mi
- 3/10School Of The ArtsGrades: 7-12Distance: 1.4 mi
- 1/10James Monroe High SchoolGrades: 9-12Distance: 0.6 mi
Schools provided by the listing agent
- District: Rochester
Source: NYSAMLSs. This data may not be complete. We recommend contacting the local school district to confirm school assignments for this home.

