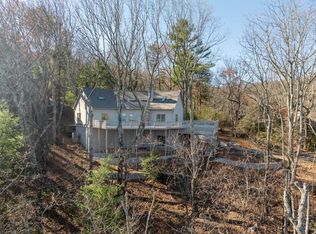Closed
$555,000
44 Bear Cub Rdg, Jasper, GA 30143
3beds
1,835sqft
Single Family Residence, Residential, Cabin
Built in 1978
0.84 Acres Lot
$552,500 Zestimate®
$302/sqft
$2,372 Estimated rent
Home value
$552,500
$525,000 - $586,000
$2,372/mo
Zestimate® history
Loading...
Owner options
Explore your selling options
What's special
Totally renovated Plummer Cabin with 3/2 1/2 design with panoramic North, NE long range Mountain View’s from atop Sanderlin Mountain. The floorplan is open with high volume cathedral T&G wood ceilings and exposed wood beams plus a magnificent stacked stone fireplace floor to ceiling and windows across the back wall to showcase the incredible year round Northern views. Majority of exterior siding was replaced with hardiboard, and most windows and doors replaced, all purpose Sun room was added with EZ Breeze windows, and deck system rebuilt and professionally inspected by a structural engineer to insure a clean bill of health. The kitchen has new cabinets, quartz countertops, new lighting, tile backsplash and updated appliances. Bathroom have new vanities, hardware and toilets, the wood floors on the main level were professionally refinished, carpet replaced in bedroom and loft, and new vinyl plank flooring installed on then terrace level, and the interior repainted, all in the last 2 years. This property is currently being utilized as a vacation rental with established rental income available upon request for the last 24 months. An absolute jewel of a property that won’t last. Come and see for yourself!
Zillow last checked: 8 hours ago
Listing updated: April 11, 2024 at 10:52pm
Listing Provided by:
CHARLES VECCHIO,
Century 21 Results
Bought with:
CHARLES VECCHIO, 331655
Century 21 Results
Source: FMLS GA,MLS#: 7306231
Facts & features
Interior
Bedrooms & bathrooms
- Bedrooms: 3
- Bathrooms: 3
- Full bathrooms: 2
- 1/2 bathrooms: 1
- Main level bathrooms: 1
- Main level bedrooms: 1
Primary bedroom
- Features: Master on Main
- Level: Master on Main
Bedroom
- Features: Master on Main
Primary bathroom
- Features: Other
Dining room
- Features: Open Concept, Other
Kitchen
- Features: Cabinets White, Solid Surface Counters, View to Family Room, Other
Heating
- Zoned
Cooling
- Ceiling Fan(s), Zoned
Appliances
- Included: Dishwasher, Dryer, Electric Cooktop, Electric Oven, Microwave, Refrigerator, Washer
- Laundry: Lower Level
Features
- Beamed Ceilings, Cathedral Ceiling(s), High Ceilings 9 ft Lower, High Ceilings 10 ft Main, High Speed Internet, Vaulted Ceiling(s), Walk-In Closet(s)
- Flooring: Carpet, Ceramic Tile, Hardwood
- Windows: Insulated Windows
- Basement: Daylight,Finished,Finished Bath,Full
- Number of fireplaces: 1
- Fireplace features: Stone
- Common walls with other units/homes: No Common Walls
Interior area
- Total structure area: 1,835
- Total interior livable area: 1,835 sqft
Property
Parking
- Parking features: Driveway
- Has uncovered spaces: Yes
Accessibility
- Accessibility features: Accessible Approach with Ramp
Features
- Levels: Three Or More
- Patio & porch: Covered, Deck, Enclosed
- Exterior features: Balcony, No Dock
- Pool features: None
- Spa features: None
- Fencing: None
- Has view: Yes
- View description: Mountain(s), Trees/Woods
- Waterfront features: None
- Body of water: None
Lot
- Size: 0.84 Acres
- Features: Mountain Frontage, Wooded
Details
- Additional structures: None
- Parcel number: 015B 055
- Other equipment: None
- Horse amenities: None
Construction
Type & style
- Home type: SingleFamily
- Architectural style: Cabin,Craftsman,Traditional
- Property subtype: Single Family Residence, Residential, Cabin
Materials
- HardiPlank Type, Wood Siding
- Foundation: Concrete Perimeter, Slab
- Roof: Composition
Condition
- Resale
- New construction: No
- Year built: 1978
Utilities & green energy
- Electric: 110 Volts, 220 Volts
- Sewer: Septic Tank
- Water: Private
- Utilities for property: Cable Available, Electricity Available, Natural Gas Available, Phone Available, Underground Utilities, Water Available
Green energy
- Energy efficient items: None
- Energy generation: None
Community & neighborhood
Security
- Security features: None
Community
- Community features: Dog Park, Fishing, Fitness Center, Gated, Golf, Lake, Marina, Near Trails/Greenway, Park, Pool, Restaurant, Tennis Court(s)
Location
- Region: Jasper
- Subdivision: Big Canoe
HOA & financial
HOA
- Has HOA: No
- HOA fee: $381 monthly
- Association phone: 706-268-1114
Other
Other facts
- Road surface type: Paved
Price history
| Date | Event | Price |
|---|---|---|
| 4/5/2024 | Sold | $555,000-7.5%$302/sqft |
Source: | ||
| 3/19/2024 | Pending sale | $599,900+1.7%$327/sqft |
Source: | ||
| 3/6/2024 | Price change | $589,900-1.7%$321/sqft |
Source: | ||
| 11/23/2023 | Listed for sale | $599,900+20%$327/sqft |
Source: | ||
| 3/15/2022 | Sold | $499,900$272/sqft |
Source: Public Record Report a problem | ||
Public tax history
| Year | Property taxes | Tax assessment |
|---|---|---|
| 2024 | $3,446 +16.1% | $211,904 +17.3% |
| 2023 | $2,968 +33.2% | $180,584 +48.3% |
| 2022 | $2,228 +12.2% | $121,796 +35.6% |
Find assessor info on the county website
Neighborhood: 30143
Nearby schools
GreatSchools rating
- 9/10Robinson Elementary SchoolGrades: PK-5Distance: 12 mi
- 8/10New Dawson County Middle SchoolGrades: 8-9Distance: 11.6 mi
- 9/10Dawson County High SchoolGrades: 10-12Distance: 12.3 mi
Schools provided by the listing agent
- Elementary: Robinson
- Middle: Dawson County
- High: Dawson County
Source: FMLS GA. This data may not be complete. We recommend contacting the local school district to confirm school assignments for this home.
Get a cash offer in 3 minutes
Find out how much your home could sell for in as little as 3 minutes with a no-obligation cash offer.
Estimated market value
$552,500
Get a cash offer in 3 minutes
Find out how much your home could sell for in as little as 3 minutes with a no-obligation cash offer.
Estimated market value
$552,500
