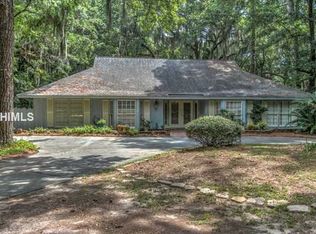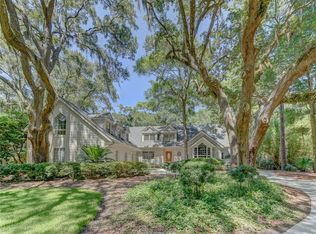Sold for $2,015,000
$2,015,000
44 Baynard Cove Rd, Hilton Head Island, SC 29928
4beds
2,920sqft
Single Family Residence
Built in 1970
0.41 Acres Lot
$2,018,700 Zestimate®
$690/sqft
$5,858 Estimated rent
Home value
$2,018,700
$1.84M - $2.20M
$5,858/mo
Zestimate® history
Loading...
Owner options
Explore your selling options
What's special
A PERFECT 4BR/3BA custom-crafted home on Baynard Cove Rd in Sea Pines! No detail overlooked in this captivating residence with gas lanterns, custom wrought iron gates, Tennessee flagstone courtyard, heated saltwater pool & waterfall spa, covered outdoor kitchen & fireplace. Very private fenced backyard borders Heritage Woods and is a 10-min walk to the beach. Crown molding, Australian Cypress wood floors, lit coffered and tongue & groove cathedral ceilings, 2 fireplaces, impact windows, sound system, hammered copper sinks, granite counters, stainless appliances, wet bar, chefs kitchen... A magical forever home or one-of-a-kind beach retreat!
Zillow last checked: 8 hours ago
Listing updated: May 27, 2025 at 09:47am
Listed by:
Lynne Anderson Luxury Team 843-384-5426,
Berkshire Hathaway HomeServices Hilton Head Bluffton Realty (106)
Bought with:
Lindsay Bunting
Sea Pines Real Estate - The Cottage Group, LLC (506)
Source: REsides, Inc.,MLS#: 452454
Facts & features
Interior
Bedrooms & bathrooms
- Bedrooms: 4
- Bathrooms: 3
- Full bathrooms: 3
Primary bedroom
- Level: First
Heating
- Central, Electric, Heat Pump
Cooling
- Central Air, Electric
Appliances
- Included: Convection Oven, Dryer, Dishwasher, Freezer, Disposal, Gas Range, Ice Maker, Microwave, Refrigerator, Self Cleaning Oven, Wine Cooler, Washer
Features
- Wet Bar, Bookcases, Built-in Features, Tray Ceiling(s), Ceiling Fan(s), Cathedral Ceiling(s), Fireplace, High Ceilings, Hot Tub/Spa, Jetted Tub, Main Level Primary, Multiple Primary Suites, Multiple Closets, Smooth Ceilings, Separate Shower, Vaulted Ceiling(s), Wired for Sound, Window Treatments, Entrance Foyer, Eat-in Kitchen
- Flooring: Cork
- Windows: Impact Glass, Storm Window(s), Window Treatments
- Fireplace features: Outside
Interior area
- Total interior livable area: 2,920 sqft
Property
Parking
- Parking features: Driveway
Features
- Stories: 1
- Patio & porch: Balcony, Rear Porch, Front Porch, Patio
- Exterior features: Courtyard, Fence, Hot Tub/Spa, Outdoor Grill, Outdoor Shower, Propane Tank - Owned, Paved Driveway, Porch, Propane Tank - Leased, Patio, Rain Gutters, Storm/Security Shutters
- Has private pool: Yes
- Pool features: Private, Community
- Has view: Yes
- View description: Pool
- Water view: Pool
Lot
- Size: 0.41 Acres
- Features: 1/4 to 1/2 Acre Lot
Details
- Parcel number: R55001700003880000
- Special conditions: None
Construction
Type & style
- Home type: SingleFamily
- Architectural style: One Story
- Property subtype: Single Family Residence
Materials
- Masonry
- Roof: Asphalt
Condition
- Year built: 1970
Utilities & green energy
- Water: Public
Community & neighborhood
Security
- Security features: Security System
Location
- Region: Hilton Head Island
- Subdivision: Baynard Cove
Other
Other facts
- Listing terms: Cash,Conventional
Price history
| Date | Event | Price |
|---|---|---|
| 5/23/2025 | Sold | $2,015,000$690/sqft |
Source: | ||
| 4/17/2025 | Pending sale | $2,015,000$690/sqft |
Source: | ||
| 4/16/2025 | Listed for sale | $2,015,000$690/sqft |
Source: | ||
Public tax history
| Year | Property taxes | Tax assessment |
|---|---|---|
| 2023 | $4,389 +8.2% | $34,960 +15% |
| 2022 | $4,056 -3.1% | $30,400 |
| 2021 | $4,186 | $30,400 |
Find assessor info on the county website
Neighborhood: Sea Pines
Nearby schools
GreatSchools rating
- 7/10Hilton Head Island International Baccalaureate Elementary SchoolGrades: 1-5Distance: 8.2 mi
- 5/10Hilton Head Island Middle SchoolGrades: 6-8Distance: 8.2 mi
- 7/10Hilton Head Island High SchoolGrades: 9-12Distance: 8.3 mi

