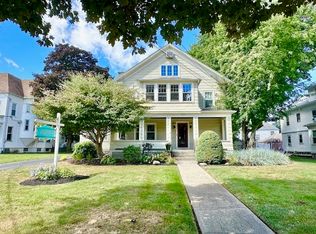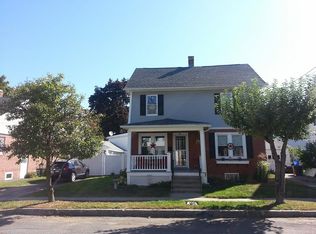Welcome Home! Drive up to this beautifully renovated bungalow style house with a welcoming front porch. This home shines with the charm of original craftmanship yet offers many updates, including the kitchen which offers upgraded cabinets, appliances and countertops. Perfect for raising a family or those that love to entertain, flow from one room to the next with this graceful floor plan, featuring beatiful french doors in both the dining room living room. The 2nd level holds 3 good size bedrooms, all with hardwood floors and ceiling fans. The 2nd floor bath boasts a beautiful claw foot tub and ample room for storage! Conveniently located just moments from Holyoke Hospital and I91 on a quiet side street.
This property is off market, which means it's not currently listed for sale or rent on Zillow. This may be different from what's available on other websites or public sources.


