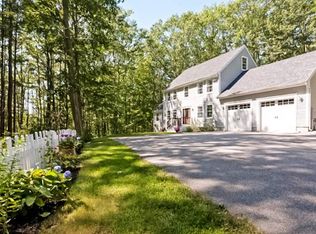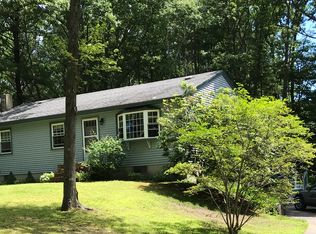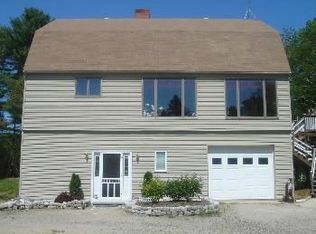Closed
Listed by:
Pamela Gray,
RE/MAX Shoreline 603-431-1111
Bought with: A Non PrimeMLS Agency
$950,000
44 Bartlett Road, Kittery, ME 03905
3beds
2,769sqft
Single Family Residence
Built in 2008
11 Acres Lot
$1,042,000 Zestimate®
$343/sqft
$4,509 Estimated rent
Home value
$1,042,000
$979,000 - $1.11M
$4,509/mo
Zestimate® history
Loading...
Owner options
Explore your selling options
What's special
Kittery Point - Custom log home on 11 acres of privacy. This turnkey home has lots of "bells and whistles". Nicely landscaped yard that leads to the farmers porch, with an impressive front door. The spacious foyer leads to the open concept living, dining and kitchen area. Soaring ceilings, exposed beams and sunshine accentuate the massive stone hearth with woodstove. The kitchen features stainless steel appliances, wrap around bar, huge refrigerator and a large walk-in pantry. First floor primary bedroom has a generous walk-in closet with laundry and a full bath. Upstairs has two additional bedrooms and a bath, with a hall that looks down to the great room. The lower level boasts a family room and separate workout room, in addition to a great storage area. The outside is remarkable: new expansive deck with a hot tub that overlooks the far-reaching acreage. What a place to relax and enjoy nature! There's more! Separate heated workshop or storage for your outdoor toys, above ground pool and even a chicken coop. Don't miss this opportunity! Showings start at the open house on 4/29 from 9AM - 11AM.
Zillow last checked: 8 hours ago
Listing updated: July 07, 2023 at 12:21pm
Listed by:
Pamela Gray,
RE/MAX Shoreline 603-431-1111
Bought with:
A non PrimeMLS customer
A Non PrimeMLS Agency
Source: PrimeMLS,MLS#: 4950039
Facts & features
Interior
Bedrooms & bathrooms
- Bedrooms: 3
- Bathrooms: 3
- Full bathrooms: 2
- 1/2 bathrooms: 1
Heating
- Propane, Kerosene, Pellet Stove, Hot Air, Radiant
Cooling
- None
Appliances
- Included: Dishwasher, Dryer, Gas Range, Refrigerator, Washer, Water Heater off Boiler
- Laundry: 1st Floor Laundry
Features
- Bar, Ceiling Fan(s), Hearth, Primary BR w/ BA, Vaulted Ceiling(s), Walk-In Closet(s), Walk-in Pantry
- Flooring: Carpet, Other, Wood
- Basement: Partially Finished,Interior Entry
- Has fireplace: Yes
- Fireplace features: Wood Burning
Interior area
- Total structure area: 2,769
- Total interior livable area: 2,769 sqft
- Finished area above ground: 2,169
- Finished area below ground: 600
Property
Parking
- Total spaces: 2
- Parking features: Paved, Direct Entry, Attached
- Garage spaces: 2
Features
- Levels: Two
- Stories: 2
- Patio & porch: Covered Porch
- Exterior features: Deck
- Has private pool: Yes
- Pool features: Above Ground
- Has spa: Yes
- Spa features: Heated
- Frontage length: Road frontage: 875
Lot
- Size: 11 Acres
- Features: Level, Wooded, Near Shopping
Details
- Additional structures: Outbuilding
- Parcel number: KITTM056L012
- Zoning description: R-RL
Construction
Type & style
- Home type: SingleFamily
- Architectural style: Cape
- Property subtype: Single Family Residence
Materials
- Log Home, Log Exterior
- Foundation: Poured Concrete
- Roof: Shingle
Condition
- New construction: No
- Year built: 2008
Utilities & green energy
- Electric: Circuit Breakers
- Sewer: Private Sewer
- Utilities for property: Other
Community & neighborhood
Location
- Region: Kittery Point
Other
Other facts
- Road surface type: Paved
Price history
| Date | Event | Price |
|---|---|---|
| 7/7/2023 | Sold | $950,000+5.6%$343/sqft |
Source: | ||
| 5/2/2023 | Contingent | $899,900$325/sqft |
Source: | ||
| 5/2/2023 | Pending sale | $899,900$325/sqft |
Source: | ||
| 4/26/2023 | Listed for sale | $899,900$325/sqft |
Source: | ||
Public tax history
| Year | Property taxes | Tax assessment |
|---|---|---|
| 2024 | $7,079 +12.5% | $498,500 +7.8% |
| 2023 | $6,292 +1% | $462,300 |
| 2022 | $6,232 +3.7% | $462,300 |
Find assessor info on the county website
Neighborhood: Kittery Point
Nearby schools
GreatSchools rating
- 7/10Horace Mitchell Primary SchoolGrades: K-3Distance: 1.3 mi
- 6/10Shapleigh SchoolGrades: 4-8Distance: 2.5 mi
- 5/10Robert W Traip AcademyGrades: 9-12Distance: 2.5 mi
Get pre-qualified for a loan
At Zillow Home Loans, we can pre-qualify you in as little as 5 minutes with no impact to your credit score.An equal housing lender. NMLS #10287.
Sell for more on Zillow
Get a Zillow Showcase℠ listing at no additional cost and you could sell for .
$1,042,000
2% more+$20,840
With Zillow Showcase(estimated)$1,062,840


