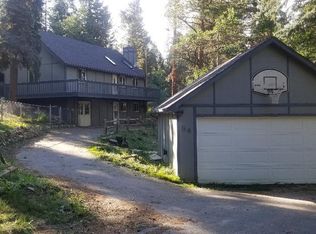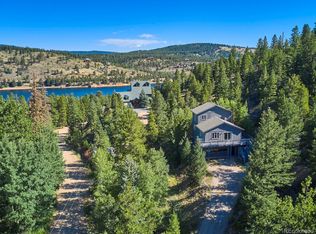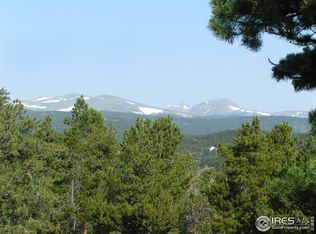Sold for $599,000
$599,000
44 Barker Rd, Nederland, CO 80466
2beds
1,584sqft
Residential-Detached, Residential
Built in 1986
0.82 Acres Lot
$591,000 Zestimate®
$378/sqft
$2,689 Estimated rent
Home value
$591,000
$550,000 - $638,000
$2,689/mo
Zestimate® history
Loading...
Owner options
Explore your selling options
What's special
Live in the charming Town of Nederland, CO in this impeccably well-maintained home! This inviting mountain home is less than a mile from downtown Nederland but is nestled on a quiet, dead-end street near Barker Reservoir. A meandering seasonal stream twists its way through mature Aspens and towering evergreens on this .8 of an acre that is filled with summer wildflowers. Enter from the large front deck that leads you to a sealed mudroom with plenty of extra storage for all your gear. An open floor plan greets you in this thoughtfully designed layout with updated low-maintenance tile flooring throughout, plus an office, half bath & laundry room on the main level. The kitchen features a large center island with tons of functional counter & cabinet space that makes entertaining convenient and efficient. The living room has a cozy wood stove that can heat the entire house, vaulted ceilings and a skylight that allows ample natural light to flood in. Step out onto the large, sunny deck where you can enjoy this peaceful neighborhood but still be walking distance to all that downtown Nederland has to offer. Upstairs you will find 2 bedrooms and a full bathroom. The primary bedroom enjoys a private & sunny balcony with steps down to a flat & lush yard. New boiler & water heater installed in 2024. There is also a large shed in addition to the 2 car attached garage for all your storage needs. A quick & easy 16 mile commute to Boulder on all maintained roads, only 10 minutes to ski Eldora or explore the many nearby world-class hiking & biking trails! Wildfire Partners certified. Experience the perfect blend of mountain life with convenient city access!
Zillow last checked: 8 hours ago
Listing updated: December 18, 2025 at 03:17am
Listed by:
Catherine Camp 303-748-5023,
RE/MAX Alliance-Nederland
Bought with:
Non-IRES Agent
Non-IRES
Source: IRES,MLS#: 1016524
Facts & features
Interior
Bedrooms & bathrooms
- Bedrooms: 2
- Bathrooms: 2
- Full bathrooms: 1
- 1/2 bathrooms: 1
Primary bedroom
- Area: 132
- Dimensions: 11 x 12
Bedroom 2
- Area: 143
- Dimensions: 11 x 13
Dining room
- Area: 117
- Dimensions: 13 x 9
Kitchen
- Area: 156
- Dimensions: 13 x 12
Living room
- Area: 300
- Dimensions: 15 x 20
Heating
- Hot Water, Baseboard, Wood Stove, 2 or More Heat Sources
Cooling
- Ceiling Fan(s)
Appliances
- Included: Electric Range/Oven, Dishwasher, Refrigerator, Washer, Dryer, Microwave
- Laundry: Washer/Dryer Hookups, Main Level
Features
- Study Area, Satellite Avail, High Speed Internet, Cathedral/Vaulted Ceilings, Open Floorplan, Open Floor Plan
- Flooring: Tile
- Doors: 6-Panel Doors
- Windows: Skylight(s), Skylights
- Basement: None,Crawl Space
- Has fireplace: Yes
- Fireplace features: Free Standing, Living Room
Interior area
- Total structure area: 1,584
- Total interior livable area: 1,584 sqft
- Finished area above ground: 1,584
- Finished area below ground: 0
Property
Parking
- Total spaces: 2
- Parking features: Heated Garage, Oversized
- Garage spaces: 2
- Details: Garage Type: Detached
Features
- Levels: Two
- Stories: 2
- Patio & porch: Deck
- Has view: Yes
- View description: Hills
Lot
- Size: 0.82 Acres
Details
- Additional structures: Workshop, Storage
- Parcel number: R0056011
- Zoning: MR
- Special conditions: Private Owner
Construction
Type & style
- Home type: SingleFamily
- Property subtype: Residential-Detached, Residential
Materials
- Wood/Frame
- Roof: Composition
Condition
- Not New, Previously Owned
- New construction: No
- Year built: 1986
Utilities & green energy
- Electric: Electric, Xcel Energy
- Gas: Natural Gas, Xcel Energy
- Sewer: Septic
- Water: City Water, Town of Nederland
- Utilities for property: Natural Gas Available, Electricity Available, Trash: Western/One Way
Community & neighborhood
Location
- Region: Nederland
- Subdivision: Big Springs
Other
Other facts
- Listing terms: Cash,Conventional,FHA,VA Loan
- Road surface type: Dirt
Price history
| Date | Event | Price |
|---|---|---|
| 12/18/2024 | Sold | $599,000$378/sqft |
Source: | ||
| 11/16/2024 | Pending sale | $599,000$378/sqft |
Source: | ||
| 11/3/2024 | Price change | $599,000-4.2%$378/sqft |
Source: | ||
| 10/7/2024 | Price change | $625,000-4.6%$395/sqft |
Source: | ||
| 9/21/2024 | Listed for sale | $655,000$414/sqft |
Source: | ||
Public tax history
| Year | Property taxes | Tax assessment |
|---|---|---|
| 2025 | $3,678 +2.7% | $37,975 -10.5% |
| 2024 | $3,581 +13.9% | $42,412 -1% |
| 2023 | $3,145 +1.4% | $42,823 +26.5% |
Find assessor info on the county website
Neighborhood: 80466
Nearby schools
GreatSchools rating
- 9/10Nederland Elementary SchoolGrades: PK-5Distance: 1.1 mi
- 9/10Nederland Middle-Senior High SchoolGrades: 6-12Distance: 1.5 mi
Schools provided by the listing agent
- Elementary: Nederland
- Middle: Nederland
- High: Nederland
Source: IRES. This data may not be complete. We recommend contacting the local school district to confirm school assignments for this home.

Get pre-qualified for a loan
At Zillow Home Loans, we can pre-qualify you in as little as 5 minutes with no impact to your credit score.An equal housing lender. NMLS #10287.


