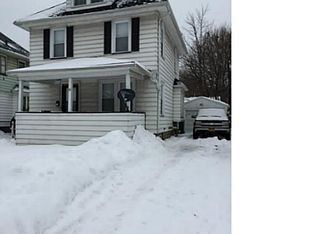Closed
$100,000
44 Bardin St, Rochester, NY 14615
3beds
1,144sqft
Single Family Residence
Built in 1929
3,911.69 Square Feet Lot
$134,300 Zestimate®
$87/sqft
$1,645 Estimated rent
Maximize your home sale
Get more eyes on your listing so you can sell faster and for more.
Home value
$134,300
$121,000 - $149,000
$1,645/mo
Zestimate® history
Loading...
Owner options
Explore your selling options
What's special
SELLER WILLING TO OFFER A CONCESSION FOR BUYER TO USE TO BUY DOWN THEIR INTEREST RATE! Wonderful colonial set in the heart of the Maplewood neighborhood of Rochester. A large front porch welcomes you in the living room with a fireplace. All new LVT floorings carry you throughout the 1st floor. A brand new kitchen offers white cabinets for plenty of storage and a formal dining room perfect for every special occasion. Upstairs, more LVT flooring carries you through all 3 bedrooms. You will also find a new updated full bath. Outside a fully fenced yard with a huge 2 car detached garage awaits. Updated mechanics and a newer tear off roof from 2018. Don’t miss the chance to make this one yours!
Zillow last checked: 8 hours ago
Listing updated: March 24, 2023 at 03:41pm
Listed by:
Anthony C. Butera 585-404-3841,
Keller Williams Realty Greater Rochester
Bought with:
Marilyn Bernier, 10401364793
Keller Williams Realty Greater Rochester
Source: NYSAMLSs,MLS#: R1434515 Originating MLS: Rochester
Originating MLS: Rochester
Facts & features
Interior
Bedrooms & bathrooms
- Bedrooms: 3
- Bathrooms: 1
- Full bathrooms: 1
Heating
- Gas, Forced Air
Appliances
- Included: Gas Water Heater
- Laundry: In Basement
Features
- Separate/Formal Dining Room, Eat-in Kitchen, Separate/Formal Living Room
- Flooring: Laminate, Varies, Vinyl
- Windows: Thermal Windows
- Basement: Full
- Number of fireplaces: 1
Interior area
- Total structure area: 1,144
- Total interior livable area: 1,144 sqft
Property
Parking
- Total spaces: 2
- Parking features: Detached, Garage, Driveway
- Garage spaces: 2
Features
- Patio & porch: Open, Porch
- Exterior features: Blacktop Driveway, Fully Fenced
- Fencing: Full
Lot
- Size: 3,911 sqft
- Dimensions: 45 x 86
- Features: Corner Lot, Rectangular, Rectangular Lot, Residential Lot
Details
- Parcel number: 26140009043000020480000000
- Special conditions: Standard
Construction
Type & style
- Home type: SingleFamily
- Architectural style: Colonial
- Property subtype: Single Family Residence
Materials
- Aluminum Siding, Steel Siding
- Foundation: Block
- Roof: Asphalt
Condition
- Resale
- Year built: 1929
Utilities & green energy
- Electric: Circuit Breakers
- Sewer: Connected
- Water: Connected, Public
- Utilities for property: Cable Available, High Speed Internet Available, Sewer Connected, Water Connected
Community & neighborhood
Location
- Region: Rochester
- Subdivision: Britton Div A
Other
Other facts
- Listing terms: Cash,Conventional,FHA,VA Loan
Price history
| Date | Event | Price |
|---|---|---|
| 2/24/2023 | Sold | $100,000-4.7%$87/sqft |
Source: | ||
| 11/17/2022 | Pending sale | $104,900$92/sqft |
Source: | ||
| 11/10/2022 | Contingent | $104,900$92/sqft |
Source: | ||
| 10/26/2022 | Price change | $104,900-4.5%$92/sqft |
Source: | ||
| 9/20/2022 | Listed for sale | $109,900+96.6%$96/sqft |
Source: | ||
Public tax history
| Year | Property taxes | Tax assessment |
|---|---|---|
| 2024 | -- | $104,200 +136.8% |
| 2023 | -- | $44,000 |
| 2022 | -- | $44,000 |
Find assessor info on the county website
Neighborhood: Maplewood
Nearby schools
GreatSchools rating
- 3/10School 54 Flower City Community SchoolGrades: PK-6Distance: 1.8 mi
- 3/10School 58 World Of Inquiry SchoolGrades: PK-12Distance: 3 mi
- 2/10School 53 Montessori AcademyGrades: PK-6Distance: 2.7 mi
Schools provided by the listing agent
- District: Rochester
Source: NYSAMLSs. This data may not be complete. We recommend contacting the local school district to confirm school assignments for this home.
