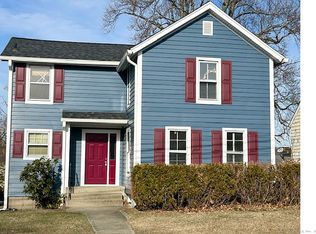Sold for $342,000 on 11/09/23
$342,000
44 Bankside Street, Bridgeport, CT 06606
3beds
1,260sqft
Single Family Residence
Built in 1939
4,791.6 Square Feet Lot
$433,300 Zestimate®
$271/sqft
$3,905 Estimated rent
Maximize your home sale
Get more eyes on your listing so you can sell faster and for more.
Home value
$433,300
$407,000 - $459,000
$3,905/mo
Zestimate® history
Loading...
Owner options
Explore your selling options
What's special
With just a little TLC, this home can be yours in no-time. Located on a tranquil street just minutes from Sacred Heart University. this charming colonial has so much to offer a lucky buyer. Living room is freshly painted with hardwood floors; eat-in kitchen is spacious with tile, moldings and well preserved cabinetry. Sunroom offers a relaxing venue; fenced in back yard is the perfect backdrop for Sunday afternoon BBQs. One bedroom and half bath are at the main level. Additional two bedrooms with full bath on upper level. Walkup attic provides endless storage options. Walk-out basement is semi-finished with laundry room and bonus cedar closet. Covered storage area hosts oil tank and is located behind house off deck; nearby shed affords a great workshop for that carpenter in you. Home is sold AS-IS. Property in the process of probate. No property disclosures. Ready to make 44 Bankside Street your home? Schedule your private showing today.
Zillow last checked: 8 hours ago
Listing updated: November 09, 2023 at 06:45pm
Listed by:
Linda Almonte 203-218-4076,
Coldwell Banker Realty 203-452-3700
Bought with:
Dominique Jean Marie, RES.0783527
Antoine Real Estate Services
Source: Smart MLS,MLS#: 170591081
Facts & features
Interior
Bedrooms & bathrooms
- Bedrooms: 3
- Bathrooms: 2
- Full bathrooms: 1
- 1/2 bathrooms: 1
Primary bedroom
- Features: Hardwood Floor
- Level: Upper
- Area: 202.3 Square Feet
- Dimensions: 17 x 11.9
Bedroom
- Level: Main
- Area: 91.64 Square Feet
- Dimensions: 11.3 x 8.11
Bedroom
- Features: Vinyl Floor
- Level: Upper
- Area: 90.83 Square Feet
- Dimensions: 11.2 x 8.11
Bathroom
- Level: Main
- Area: 15.48 Square Feet
- Dimensions: 4.3 x 3.6
Bathroom
- Features: Tile Floor
- Level: Lower
Bathroom
- Features: Tile Floor
- Level: Upper
- Area: 48.72 Square Feet
- Dimensions: 8.7 x 5.6
Kitchen
- Features: Pantry, Tile Floor
- Level: Main
- Area: 164.9 Square Feet
- Dimensions: 17 x 9.7
Living room
- Features: Hardwood Floor
- Level: Main
- Area: 276.08 Square Feet
- Dimensions: 23.2 x 11.9
Sun room
- Level: Main
- Area: 165.83 Square Feet
- Dimensions: 16.1 x 10.3
Heating
- Forced Air, Oil
Cooling
- Wall Unit(s)
Appliances
- Included: Oven/Range, Microwave, Refrigerator, Washer, Dryer, Water Heater
- Laundry: Lower Level
Features
- Basement: Full
- Attic: Walk-up
- Has fireplace: No
Interior area
- Total structure area: 1,260
- Total interior livable area: 1,260 sqft
- Finished area above ground: 1,260
Property
Parking
- Parking features: Paved, Off Street
- Has uncovered spaces: Yes
Features
- Patio & porch: Deck, Enclosed
Lot
- Size: 4,791 sqft
- Features: Wooded
Details
- Additional structures: Shed(s)
- Parcel number: 34875
- Zoning: RA
Construction
Type & style
- Home type: SingleFamily
- Architectural style: Colonial
- Property subtype: Single Family Residence
Materials
- Aluminum Siding
- Foundation: Concrete Perimeter
- Roof: Asphalt
Condition
- New construction: No
- Year built: 1939
Utilities & green energy
- Sewer: Public Sewer
- Water: Public
Community & neighborhood
Community
- Community features: Library, Medical Facilities, Playground, Near Public Transport, Shopping/Mall
Location
- Region: Bridgeport
- Subdivision: North End
Price history
| Date | Event | Price |
|---|---|---|
| 11/9/2023 | Sold | $342,000-2.3%$271/sqft |
Source: | ||
| 9/15/2023 | Price change | $349,900-7.9%$278/sqft |
Source: | ||
| 8/17/2023 | Listed for sale | $379,900$302/sqft |
Source: | ||
Public tax history
| Year | Property taxes | Tax assessment |
|---|---|---|
| 2025 | $6,458 | $148,640 |
| 2024 | $6,458 +0.9% | $148,640 +0.9% |
| 2023 | $6,399 | $147,280 |
Find assessor info on the county website
Neighborhood: North End
Nearby schools
GreatSchools rating
- 5/10Winthrop SchoolGrades: PK-8Distance: 0.9 mi
- 1/10Central High SchoolGrades: 9-12Distance: 1.7 mi
- 4/10Classical Studies AcademyGrades: PK-8Distance: 2.3 mi

Get pre-qualified for a loan
At Zillow Home Loans, we can pre-qualify you in as little as 5 minutes with no impact to your credit score.An equal housing lender. NMLS #10287.
Sell for more on Zillow
Get a free Zillow Showcase℠ listing and you could sell for .
$433,300
2% more+ $8,666
With Zillow Showcase(estimated)
$441,966