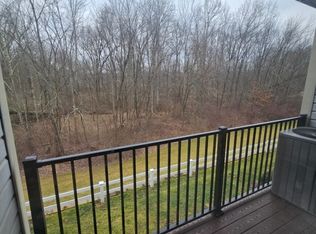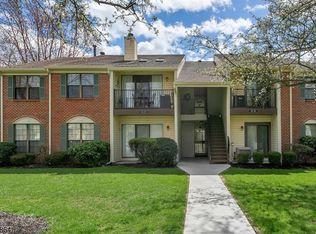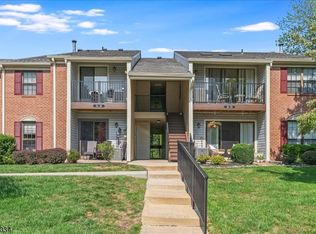
Closed
Street View
$430,000
44 Baldwin Ct #44, Bernards Twp., NJ 07920
2beds
2baths
--sqft
Single Family Residence
Built in ----
-- sqft lot
$440,700 Zestimate®
$--/sqft
$2,524 Estimated rent
Home value
$440,700
$405,000 - $480,000
$2,524/mo
Zestimate® history
Loading...
Owner options
Explore your selling options
What's special
Zillow last checked: 10 hours ago
Listing updated: May 22, 2025 at 01:50pm
Listed by:
Michelle Messarosh 908-753-4450,
Bhhs Fox & Roach
Bought with:
Karenanne Weins
Re/Max Welcome Home
Source: GSMLS,MLS#: 3955711
Price history
| Date | Event | Price |
|---|---|---|
| 5/16/2025 | Sold | $430,000+7.5% |
Source: | ||
| 4/16/2025 | Pending sale | $399,999 |
Source: | ||
| 4/3/2025 | Listed for sale | $399,999 |
Source: | ||
Public tax history
Tax history is unavailable.
Neighborhood: 07920
Nearby schools
GreatSchools rating
- 8/10Liberty Corner Elementary SchoolGrades: K-5Distance: 0.9 mi
- 9/10William Annin Middle SchoolGrades: 6-8Distance: 1.7 mi
- 7/10Ridge High SchoolGrades: 9-12Distance: 2.8 mi
Get a cash offer in 3 minutes
Find out how much your home could sell for in as little as 3 minutes with a no-obligation cash offer.
Estimated market value
$440,700
Get a cash offer in 3 minutes
Find out how much your home could sell for in as little as 3 minutes with a no-obligation cash offer.
Estimated market value
$440,700

