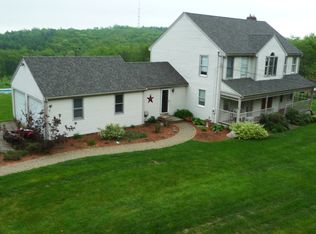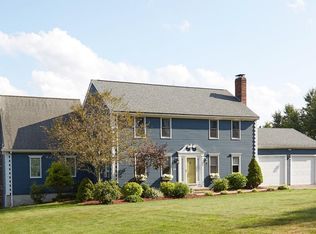*New listing* Call to schedule an appointment to view this pretty cedar sided Country Cape nested on a beautiful sprawling lot located near Charlton line, offering privacy with tree line and stone wall frontage! A beautiful backyard with a view and large rectangle above ground pool makes this home enjoyable for family fun and entertaining. * New roof shingles 2015. * Inside has an open floor plan and is like new with many interior updates, including new granite counter tops, new floors, all warm inviting tastefull (just painted) walls and many more updates throughout the inside, including bathroom updates. Interior wood doors are solid. First floor family room has closet and could be used as a large bedroom and smaller (3rd) bedroom upstairs would make an ideal office/computer room. The home location offers privacy, on a country road yet has easy access to major routes. Back yard is fenced in! *Don't miss out! Call now!
This property is off market, which means it's not currently listed for sale or rent on Zillow. This may be different from what's available on other websites or public sources.

