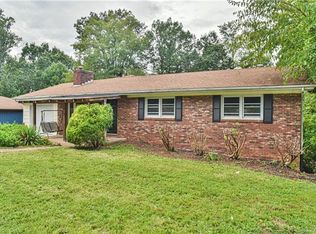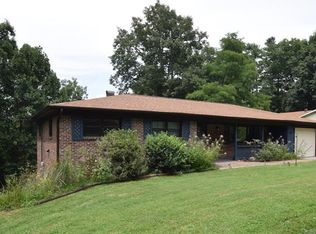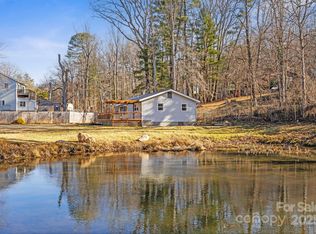Have you been daydreaming about finding relaxed Asheville living near it all with a natural woodsy feeling AND rental income? Well it's possible w/ this unique & smart, two-level brick ranch! Two separate entries, two private garages and DOUBLE the living. Main level offers you a 4 BED/2.5 BATH w/ original hardwoods, tiled/laminate floors and a living space that boasts a practical & comforting wood stove insert. Open kitchen has a great line of sight to both dining/sun room so chefs stay in the mix when entertaining. Spacious master suite is tucked away in privacy. Now check out your rental potential on the lower level w/ three bonus rooms - huge Living area, 2nd FP, Eat-in Kitchen, Full Bath/Laundry closet. Deck offers views of trees & green space in a natural setting. If great rates weren't enough, now you can have a home with XTRA income potential - the best of all worlds. Smart comfortable living in a location you'll LOVE! Near Biltmore Park & Airport Road.
This property is off market, which means it's not currently listed for sale or rent on Zillow. This may be different from what's available on other websites or public sources.


