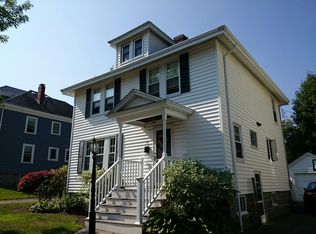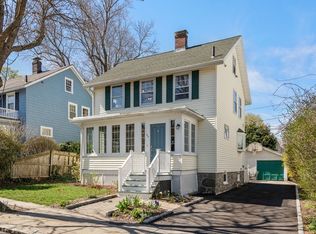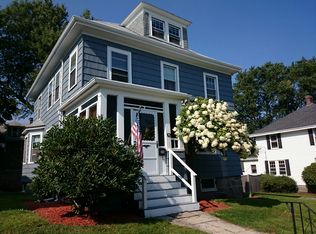Sold for $875,000
$875,000
44 Avalon Rd, West Roxbury, MA 02132
3beds
1,347sqft
Single Family Residence
Built in 1936
4,222 Square Feet Lot
$893,100 Zestimate®
$650/sqft
$3,936 Estimated rent
Home value
$893,100
$813,000 - $982,000
$3,936/mo
Zestimate® history
Loading...
Owner options
Explore your selling options
What's special
Welcome to 44 AVALON ROAD, West Roxbury! This spacious 6-room, 3-bedroom, 2-bath home is situated in an extremely desirable West Roxbury neighborhood. This classic side entrance colonial’s first floor features a fireplaced living room, dining room, full bath, and stunning new kitchen with shaker cabinets, quartz counters, tiled backsplash, stainless steel appliances, hardwood floors, and a large pantry. The second floor has 3 generous-sized bedrooms, a second full bath, and hardwood floors. The freshly landscaped outside is fenced-in, welcoming farmer's porch, and a detached 1-car garage. This move-in ready home has central air, newer systems / hot water tank, and many updates inside and out. Conveniently located to West Roxbury’s vibrant Centre St., Legacy Place, commuter train or bus to Boston and all major routes/highways. Showings to start at this weekend’s open house Friday from 4 – 5 and Sat / Sun 11:30 – 1.
Zillow last checked: 8 hours ago
Listing updated: November 16, 2024 at 05:16am
Listed by:
Richard Carlo 617-438-1855,
Conway - West Roxbury 617-469-9200
Bought with:
Richard Carlo
Conway - West Roxbury
Source: MLS PIN,MLS#: 73290867
Facts & features
Interior
Bedrooms & bathrooms
- Bedrooms: 3
- Bathrooms: 2
- Full bathrooms: 2
Primary bedroom
- Features: Flooring - Hardwood
- Level: Second
Bedroom 2
- Features: Flooring - Hardwood
- Level: Second
Bedroom 3
- Features: Flooring - Hardwood
- Level: Second
Bathroom 1
- Level: First
Bathroom 2
- Level: Second
Dining room
- Features: Flooring - Hardwood
- Level: First
Kitchen
- Features: Bathroom - Full, Flooring - Hardwood, Pantry, Countertops - Stone/Granite/Solid
- Level: First
Living room
- Features: Flooring - Hardwood
- Level: First
Heating
- Baseboard, Oil
Cooling
- Central Air
Appliances
- Included: Gas Water Heater, Range, Dishwasher, Disposal, Refrigerator
- Laundry: In Basement
Features
- Flooring: Tile, Hardwood
- Basement: Full,Walk-Out Access,Interior Entry,Sump Pump
- Number of fireplaces: 1
- Fireplace features: Living Room
Interior area
- Total structure area: 1,347
- Total interior livable area: 1,347 sqft
Property
Parking
- Total spaces: 4
- Parking features: Detached, Paved Drive, Off Street
- Garage spaces: 1
- Uncovered spaces: 3
Features
- Patio & porch: Porch
- Exterior features: Porch, Fenced Yard
- Fencing: Fenced
Lot
- Size: 4,222 sqft
Details
- Parcel number: W:20 P:07373 S:000,1430450
- Zoning: R1
Construction
Type & style
- Home type: SingleFamily
- Architectural style: Colonial
- Property subtype: Single Family Residence
Materials
- Frame
- Foundation: Stone
- Roof: Shingle
Condition
- Year built: 1936
Utilities & green energy
- Electric: Circuit Breakers
- Sewer: Public Sewer
- Water: Public
Community & neighborhood
Community
- Community features: Public Transportation, Shopping, Park, Walk/Jog Trails
Location
- Region: West Roxbury
Price history
| Date | Event | Price |
|---|---|---|
| 11/15/2024 | Sold | $875,000+3%$650/sqft |
Source: MLS PIN #73290867 Report a problem | ||
| 9/25/2024 | Contingent | $849,900$631/sqft |
Source: MLS PIN #73290867 Report a problem | ||
| 9/17/2024 | Listed for sale | $849,900+25.9%$631/sqft |
Source: MLS PIN #73290867 Report a problem | ||
| 10/23/2020 | Sold | $675,000+0.8%$501/sqft |
Source: Public Record Report a problem | ||
| 9/8/2020 | Pending sale | $669,900$497/sqft |
Source: Hammond Residential Real Estate #72718545 Report a problem | ||
Public tax history
| Year | Property taxes | Tax assessment |
|---|---|---|
| 2025 | $9,196 +9.5% | $794,100 +3.1% |
| 2024 | $8,398 +7.6% | $770,500 +6% |
| 2023 | $7,804 +8.6% | $726,600 +10% |
Find assessor info on the county website
Neighborhood: West Roxbury
Nearby schools
GreatSchools rating
- 5/10Lyndon K-8 SchoolGrades: PK-8Distance: 0.7 mi
- 7/10Mozart Elementary SchoolGrades: PK-6Distance: 1.3 mi
Get a cash offer in 3 minutes
Find out how much your home could sell for in as little as 3 minutes with a no-obligation cash offer.
Estimated market value$893,100
Get a cash offer in 3 minutes
Find out how much your home could sell for in as little as 3 minutes with a no-obligation cash offer.
Estimated market value
$893,100


