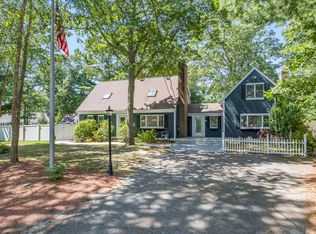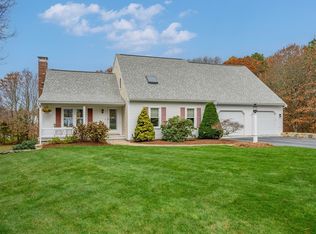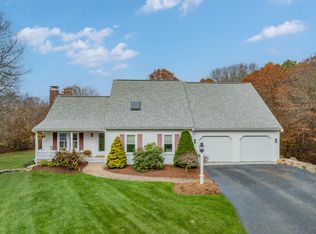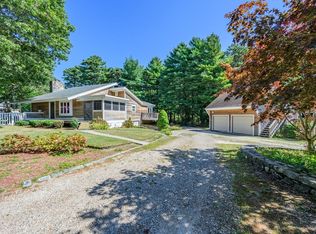On a quiet cul-de-sac in Osterville, this contemporary Cape blends architectural charm with a resort-inspired lifestyle. The backyard is the pièce de résistance, with a sparkling pool, expansive deck, and gazebo framed by mature landscaping—perfect for entertaining or retreat. Inside, renovations highlight wood floors, exposed beam ceilings, and brick hearth fireplaces, creating warmth and refinement throughout. The open kitchen, dining, and living areas flow together, anchored by a granite island and premium stainless appliances for effortless living and entertaining. The private primary suite offers vaulted ceilings, walk-in closet, and spa-like bath, while additional bedrooms and a loft game room provide flexible accommodations. A finished lower level adds more space for recreation, office, or fitness. Outfitted as a full smart home, it is designed for seamless enjoyment. Minutes from Osterville Village and beaches, this is an exceptional property for a variety of owners!
For sale
Price cut: $100K (9/17)
$1,295,000
44 Avalon Cir, Barnstable, MA 02630
3beds
3,387sqft
Est.:
Single Family Residence
Built in 1984
0.39 Acres Lot
$-- Zestimate®
$382/sqft
$-- HOA
What's special
Sparkling poolLoft game roomArchitectural charmSpa-like bathExpansive deckOpen kitchenQuiet cul-de-sac
- 35 days |
- 324 |
- 16 |
Zillow last checked: 8 hours ago
Listing updated: September 21, 2025 at 12:08am
Listed by:
Guthrie Schofield Group 508-246-3236,
Berkshire Hathaway HomeServices Robert Paul Properties 508-945-5553,
Christopher Lubin 973-309-1136
Source: MLS PIN,MLS#: 73426394
Tour with a local agent
Facts & features
Interior
Bedrooms & bathrooms
- Bedrooms: 3
- Bathrooms: 2
- Full bathrooms: 2
Heating
- Central
Cooling
- Central Air
Features
- Basement: Full,Finished
- Number of fireplaces: 2
Interior area
- Total structure area: 3,387
- Total interior livable area: 3,387 sqft
- Finished area above ground: 2,140
- Finished area below ground: 1,247
Property
Parking
- Total spaces: 10
- Uncovered spaces: 10
Features
- Fencing: Fenced/Enclosed
Lot
- Size: 0.39 Acres
- Features: Cleared, Level
Details
- Parcel number: M:145 L:053,2233959
- Zoning: R
Construction
Type & style
- Home type: SingleFamily
- Architectural style: Cape
- Property subtype: Single Family Residence
Materials
- Foundation: Concrete Perimeter
Condition
- Year built: 1984
Utilities & green energy
- Sewer: Private Sewer
- Water: Public
Community & HOA
HOA
- Has HOA: No
Location
- Region: Barnstable
Financial & listing details
- Price per square foot: $382/sqft
- Tax assessed value: $786,300
- Annual tax amount: $6,361
- Date on market: 11/8/2025
Estimated market value
Not available
Estimated sales range
Not available
Not available
Price history
Price history
| Date | Event | Price |
|---|---|---|
| 9/17/2025 | Price change | $1,295,000-7.2%$382/sqft |
Source: MLS PIN #73426394 Report a problem | ||
| 9/4/2025 | Listed for sale | $1,395,000+113%$412/sqft |
Source: MLS PIN #73426394 Report a problem | ||
| 2/12/2021 | Sold | $655,000$193/sqft |
Source: MLS PIN #72766103 Report a problem | ||
Public tax history
Public tax history
Tax history is unavailable.BuyAbility℠ payment
Est. payment
$7,741/mo
Principal & interest
$6597
Property taxes
$691
Home insurance
$453
Climate risks
Neighborhood: Osterville
Nearby schools
GreatSchools rating
- 3/10Barnstable United Elementary SchoolGrades: 4-5Distance: 0.6 mi
- 4/10Barnstable High SchoolGrades: 8-12Distance: 3.2 mi
- 7/10West Villages Elementary SchoolGrades: K-3Distance: 0.8 mi
- Loading
- Loading




