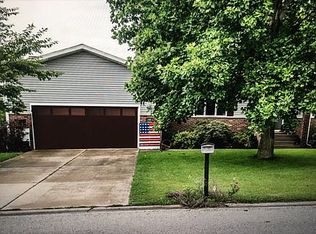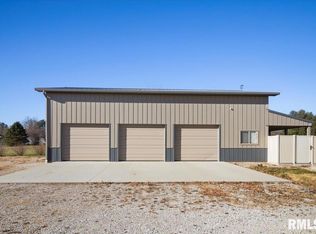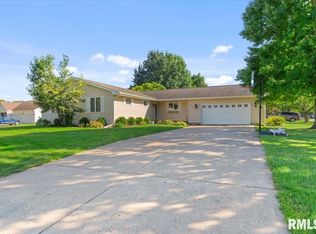Beautiful 1.11 acre setting for this spacious, well maintained 3BR, 2BA ranch. The foyer leads directly to the living room/dining room combo with cathedral ceiling. Next another great combo, gorgeous kitchen/family room. The kitchen is loaded with cabinet space, solid surface counter tops and a handy breakfast bar. The family room, with an attractive gas fireplace leads to the sunroom with fabulous views of the backyard. The deck is perfect for relaxation and/or entertaining. The master suite is more than roomy. 44 Aspen Rd also offers a main floor laundry room, a partial basement, extra space in the attached 2 car garage and more. Nice, nice home!
This property is off market, which means it's not currently listed for sale or rent on Zillow. This may be different from what's available on other websites or public sources.



