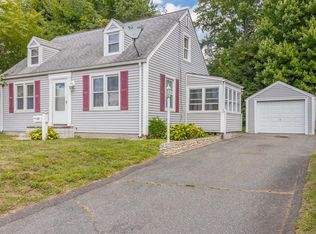Nothing to do but MOVE RIGHT IN to this newly remodeled cape in East Forest Park. Brand new kitchen with granite countertops, center island, upgraded cabinets and hardwood flooring. Newer roof, furnace and water heater. New windows, fully remodeled bathroom. Hardwood flooring throughout the first floor and brand new carpeting up the stairs and in both second floor bedrooms. New plumbing, light fixtures and more. Freshly painted interior and exterior. Flat and private rear yard with storage shed. Convenient location close to Nathan Bills and Pope Francis Preparatory School. Don't hesitate or you will miss out. Best buy in East Forest Park under 200K! Call for your private showing now! Open house on Sunday, June 14th 11:30-1. Showings begin on Tuesday, June 9th. Don't miss it! Interior photos and virtual tour coming soon!!!
This property is off market, which means it's not currently listed for sale or rent on Zillow. This may be different from what's available on other websites or public sources.
