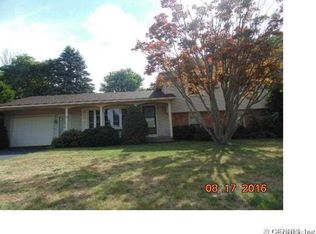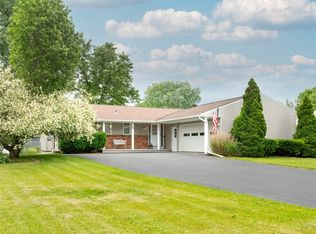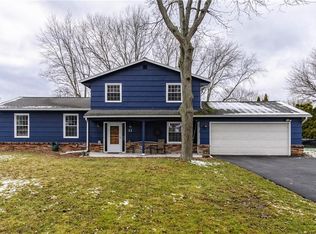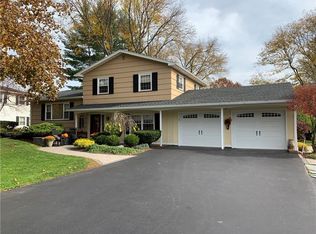Closed
$252,224
44 Archer Rd, Rochester, NY 14624
3beds
1,620sqft
Single Family Residence
Built in 1965
0.37 Acres Lot
$275,000 Zestimate®
$156/sqft
$2,390 Estimated rent
Home value
$275,000
$253,000 - $300,000
$2,390/mo
Zestimate® history
Loading...
Owner options
Explore your selling options
What's special
Survived Delayed Negotiations! Move right in to this spacious & well maintained 3 bdrm, 1.5 bath ranch w/over 1600 sf! Nice updated kitchen w/NEW Granite countertops & Tile backsplash (2023), Recessed lighting, Center island & Large pantry (w/water hookups for possible/previous 1st flr laundry), NEW Stainless Steel appliances (2022), Updated main bath (2024), Bright & open flr plan perfect for entertaining & to Relax in the living room w/cozy WB fireplace or Have game day in the family rm w/sliding doors to the deck and oversized semi-private backyard! Formal dining rm w/plenty of space for large gatherings, Freshly painted interior, Nice size rooms & hardwood floors thru-out, Mostly thermopane windows, Architectural roof, New insulation to attic & basement (2022), Huge full basement, Double wide driveway w/2 car attached garage & expanded concrete patio/driveway area next to garage-perfect for boat, RV or camper storage, Convenient location close to parks, schools, shopping, airport & expressways. This is the one you have been waiting for! Posted square footage per appraiser & differs from tax record (1620sf vs. 1494sf).
Zillow last checked: 8 hours ago
Listing updated: July 30, 2024 at 11:39am
Listed by:
Daniel A. Covert 585-352-7866,
Hunt Real Estate ERA/Columbus
Bought with:
Patricia A. Bardeen, 10401230491
Revere Realty
Source: NYSAMLSs,MLS#: R1543009 Originating MLS: Rochester
Originating MLS: Rochester
Facts & features
Interior
Bedrooms & bathrooms
- Bedrooms: 3
- Bathrooms: 2
- Full bathrooms: 1
- 1/2 bathrooms: 1
- Main level bathrooms: 1
- Main level bedrooms: 3
Heating
- Gas, Baseboard
Appliances
- Included: Dryer, Dishwasher, Exhaust Fan, Disposal, Gas Oven, Gas Range, Gas Water Heater, Refrigerator, Range Hood, Washer
Features
- Ceiling Fan(s), Entrance Foyer, Eat-in Kitchen, Separate/Formal Living Room, Pantry, Sliding Glass Door(s), Solid Surface Counters, Bedroom on Main Level, Main Level Primary
- Flooring: Ceramic Tile, Hardwood, Varies
- Doors: Sliding Doors
- Basement: Full
- Number of fireplaces: 1
Interior area
- Total structure area: 1,620
- Total interior livable area: 1,620 sqft
Property
Parking
- Total spaces: 2
- Parking features: Attached, Garage, Driveway, Garage Door Opener
- Attached garage spaces: 2
Features
- Levels: One
- Stories: 1
- Patio & porch: Deck, Patio
- Exterior features: Blacktop Driveway, Deck, Patio
Lot
- Size: 0.37 Acres
- Dimensions: 96 x 185
- Features: Residential Lot
Details
- Parcel number: 2622001460700004043000
- Special conditions: Standard
Construction
Type & style
- Home type: SingleFamily
- Architectural style: Ranch
- Property subtype: Single Family Residence
Materials
- Vinyl Siding, Copper Plumbing
- Foundation: Block
- Roof: Asphalt
Condition
- Resale
- Year built: 1965
Utilities & green energy
- Electric: Circuit Breakers
- Sewer: Connected
- Water: Connected, Public
- Utilities for property: Cable Available, Sewer Connected, Water Connected
Community & neighborhood
Location
- Region: Rochester
- Subdivision: Archer Acres
Other
Other facts
- Listing terms: Cash,Conventional,FHA,VA Loan
Price history
| Date | Event | Price |
|---|---|---|
| 7/29/2024 | Sold | $252,224+9.7%$156/sqft |
Source: | ||
| 6/20/2024 | Pending sale | $229,900$142/sqft |
Source: | ||
| 6/7/2024 | Listed for sale | $229,900+2.2%$142/sqft |
Source: | ||
| 8/1/2022 | Sold | $225,000+77.2%$139/sqft |
Source: Public Record Report a problem | ||
| 10/9/2015 | Sold | $127,000-2.2%$78/sqft |
Source: | ||
Public tax history
| Year | Property taxes | Tax assessment |
|---|---|---|
| 2024 | -- | $235,200 +51.2% |
| 2023 | -- | $155,600 |
| 2022 | -- | $155,600 |
Find assessor info on the county website
Neighborhood: 14624
Nearby schools
GreatSchools rating
- 6/10Paul Road SchoolGrades: K-5Distance: 0.5 mi
- 5/10Gates Chili Middle SchoolGrades: 6-8Distance: 3.1 mi
- 5/10Gates Chili High SchoolGrades: 9-12Distance: 3.3 mi
Schools provided by the listing agent
- District: Gates Chili
Source: NYSAMLSs. This data may not be complete. We recommend contacting the local school district to confirm school assignments for this home.



