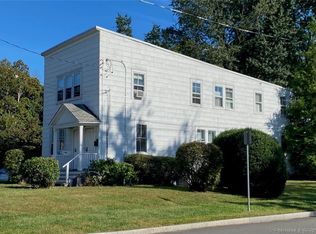In Town Old Greenwich living at its best! This 3 bed, 3 bath home is a commuters dream. The train, village, beach, park and Old Greenwich School all right out your front door. Spacious and bright home with 3 bedrooms, a family room and home office (could be used as nursery). Eat-in kitchen connects the living and the dining room. Great storage in the basement and a large 3 car garage. This 0.21 acre, NOT in the floodzone. Versatile floorplan with many options, see the photos for impressions and floorplans. Access to 3 car garage via rear yard, where a new fence and gate was installed. Newer furnace and hot water heater, just freshly painted interior and exterior, move right in!
This property is off market, which means it's not currently listed for sale or rent on Zillow. This may be different from what's available on other websites or public sources.

