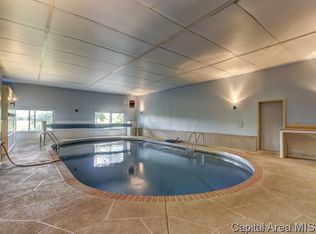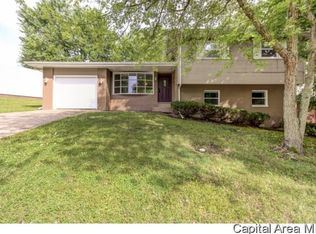This home is now bank owned and ready for a new owner! A lot to offer in Val-E-Vue is where you will find this unique 3 bed 2.5 bath ranch style home with an indoor inground heated swimming pool (3-9 ft deep) with newer liner. Large 4 car heated attached garage. Home has newer roof and furnace that are roughly 6 years old. Inspections welcome, but being sold as-is.
This property is off market, which means it's not currently listed for sale or rent on Zillow. This may be different from what's available on other websites or public sources.

