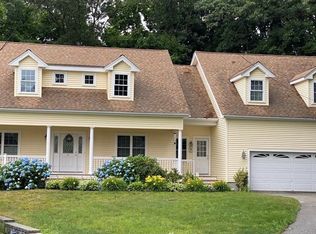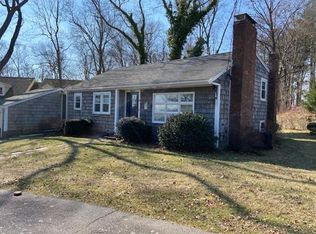Wonderful opportunity to own a great cape with attached 2 car garage on 1/4 acre fenced in lot less than a 1/4 mile from Legion field. This house boasts a generous open first floor plan to include kitchen, dining room and family room. Fantastic for entertaining or just enjoying family time. First floor also offers potential for a 5th bedroom if needed. the second floor offers 4 oversized bedrooms with the master that has a separate entry way to the back yard or garage. Laundry room is conveniently located on the second floor between the 4 bedrooms. Basement has one finished space and great potential for additional living space or storage. This is a must see to truly appreciate all this house has to offer.
This property is off market, which means it's not currently listed for sale or rent on Zillow. This may be different from what's available on other websites or public sources.

