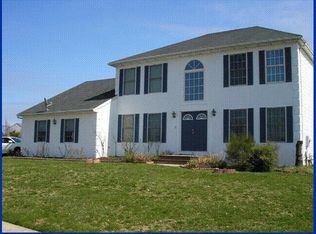Sold for $670,000
$670,000
44 Andover Way, Hamilton, NJ 08610
5beds
2,634sqft
Single Family Residence
Built in 1996
0.26 Acres Lot
$704,700 Zestimate®
$254/sqft
$3,741 Estimated rent
Home value
$704,700
$648,000 - $768,000
$3,741/mo
Zestimate® history
Loading...
Owner options
Explore your selling options
What's special
Looking for space to grow? Then look no further than this lovely 5 bedroom 3.5 bath Colonial in desirable Golden Crest Place! Enter from your big rocking chair front porch in to a two story foyer. Off the foyer is the formal living room space along with a nice sized office complete with glass double French doors. Neutral toned kitchen with stainless appliances, built in microwave, breakfast nook with bump out window and ample sized pantry. Enormous family room with ceiling fan with sliders leading to a bright sun room. Main floor laundry room off kitchen. Possible Mother/Daughter space with a main level bedroom with walk in closet and full bath with walk in shower. Upstairs is a sizable Primary bedroom suite featuring 2 walk in closets and full bath with white fixtures, jacuzzi jetted tub and separate walk in shower. 3 nice sized bedrooms with ceiling fans and another full neutral bath round out the upstairs. Large, full unfinished basement with extra tall ceilings just waiting to be completed! Spacious back yard with storage shed and newer 6ft white vinyl fencing.
Zillow last checked: 8 hours ago
Listing updated: September 11, 2025 at 05:58pm
Listed by:
Maryanne Ziccardi 609-558-8228,
Keller Williams Premier
Bought with:
NON MEMBER, 0225194075
Non Subscribing Office
Source: Bright MLS,MLS#: NJME2042110
Facts & features
Interior
Bedrooms & bathrooms
- Bedrooms: 5
- Bathrooms: 4
- Full bathrooms: 3
- 1/2 bathrooms: 1
- Main level bathrooms: 2
- Main level bedrooms: 1
Basement
- Area: 0
Heating
- Forced Air, Natural Gas
Cooling
- Central Air, Electric
Appliances
- Included: Gas Water Heater
Features
- Basement: Full
- Has fireplace: No
Interior area
- Total structure area: 2,634
- Total interior livable area: 2,634 sqft
- Finished area above ground: 2,634
- Finished area below ground: 0
Property
Parking
- Total spaces: 2
- Parking features: Garage Faces Front, Attached, Off Street, Driveway
- Attached garage spaces: 2
- Has uncovered spaces: Yes
Accessibility
- Accessibility features: None
Features
- Levels: Two
- Stories: 2
- Pool features: None
Lot
- Size: 0.26 Acres
- Dimensions: 100.00 x 112.00
Details
- Additional structures: Above Grade, Below Grade
- Parcel number: 0302445 0200017
- Zoning: RES
- Special conditions: Standard
Construction
Type & style
- Home type: SingleFamily
- Architectural style: Colonial
- Property subtype: Single Family Residence
Materials
- Frame
- Foundation: Block
Condition
- New construction: No
- Year built: 1996
Utilities & green energy
- Sewer: Public Sewer
- Water: Public
Community & neighborhood
Location
- Region: Hamilton
- Subdivision: Golden Crest Place
- Municipality: HAMILTON TWP
Other
Other facts
- Listing agreement: Exclusive Right To Sell
- Ownership: Fee Simple
Price history
| Date | Event | Price |
|---|---|---|
| 7/15/2024 | Sold | $670,000+3.9%$254/sqft |
Source: | ||
| 5/28/2024 | Pending sale | $645,000$245/sqft |
Source: | ||
| 5/22/2024 | Contingent | $645,000$245/sqft |
Source: | ||
| 5/19/2024 | Listed for sale | $645,000+40.2%$245/sqft |
Source: | ||
| 11/20/2004 | Sold | $459,900+95%$175/sqft |
Source: Public Record Report a problem | ||
Public tax history
| Year | Property taxes | Tax assessment |
|---|---|---|
| 2025 | $12,813 | $363,600 |
| 2024 | $12,813 +7.6% | $363,600 |
| 2023 | $11,908 +0.4% | $363,600 |
Find assessor info on the county website
Neighborhood: White Horse
Nearby schools
GreatSchools rating
- 4/10Robinson Elementary SchoolGrades: K-5Distance: 0.7 mi
- 4/10Albert E Grice Middle SchoolGrades: 6-8Distance: 0.2 mi
- 2/10Hamilton West-Watson High SchoolGrades: 9-12Distance: 1.8 mi
Schools provided by the listing agent
- Elementary: Robinson E.s.
- Middle: Albert E. Grice M.s.
- High: Hamilton High School West
- District: Hamilton Township
Source: Bright MLS. This data may not be complete. We recommend contacting the local school district to confirm school assignments for this home.
Get a cash offer in 3 minutes
Find out how much your home could sell for in as little as 3 minutes with a no-obligation cash offer.
Estimated market value$704,700
Get a cash offer in 3 minutes
Find out how much your home could sell for in as little as 3 minutes with a no-obligation cash offer.
Estimated market value
$704,700
