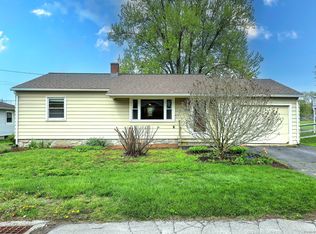Sold for $265,000
$265,000
44 Amherst Street, Torrington, CT 06790
2beds
1,120sqft
Single Family Residence
Built in 1950
5,662.8 Square Feet Lot
$283,700 Zestimate®
$237/sqft
$2,111 Estimated rent
Home value
$283,700
$235,000 - $340,000
$2,111/mo
Zestimate® history
Loading...
Owner options
Explore your selling options
What's special
Welcome home to this adorable 2 bedroom 1 full bath brick Ranch - One level living with over 1100 sq ft this cute and cozy home offers a surprising amount of space! Large Ducci eat-in-kitchen with granite countertops and plenty of storage. Spacious living room and bedrooms with hardwood floors - Full bathroom with tile and laundry. Crown molding, Italian marble front porch and replacement thermal windows throughout! Lower level could be finished for additional space. One car garage with access to attic space for storage - Additional entrance from side door, flower gardens and patio for entertaining - Move in ready!
Zillow last checked: 8 hours ago
Listing updated: January 28, 2025 at 10:31am
Listed by:
Anthony Gioia 860-459-8911,
The Washington Agency 860-482-7044
Bought with:
Ellie Peterson, REB.0788852
Northwest CT Realty
Source: Smart MLS,MLS#: 24042513
Facts & features
Interior
Bedrooms & bathrooms
- Bedrooms: 2
- Bathrooms: 1
- Full bathrooms: 1
Primary bedroom
- Features: Hardwood Floor
- Level: Main
- Area: 169 Square Feet
- Dimensions: 13 x 13
Bedroom
- Features: Hardwood Floor
- Level: Main
- Area: 156 Square Feet
- Dimensions: 12 x 13
Kitchen
- Features: Granite Counters
- Level: Main
- Area: 234 Square Feet
- Dimensions: 13 x 18
Living room
- Features: Hardwood Floor
- Level: Main
- Area: 221 Square Feet
- Dimensions: 13 x 17
Heating
- Hot Water, Oil
Cooling
- None
Appliances
- Included: Electric Cooktop, Oven, Microwave, Refrigerator, Dishwasher, Washer, Dryer, Electric Water Heater, Water Heater
- Laundry: Main Level
Features
- Smart Thermostat
- Windows: Thermopane Windows
- Basement: Full,Unfinished,Interior Entry,Concrete
- Attic: Storage,Access Via Hatch
- Has fireplace: No
Interior area
- Total structure area: 1,120
- Total interior livable area: 1,120 sqft
- Finished area above ground: 1,120
Property
Parking
- Total spaces: 1
- Parking features: Attached, Garage Door Opener
- Attached garage spaces: 1
Features
- Patio & porch: Porch
- Exterior features: Rain Gutters, Garden
Lot
- Size: 5,662 sqft
- Features: Level
Details
- Additional structures: Shed(s)
- Parcel number: 895272
- Zoning: R10S
Construction
Type & style
- Home type: SingleFamily
- Architectural style: Ranch
- Property subtype: Single Family Residence
Materials
- Brick
- Foundation: Block, Concrete Perimeter
- Roof: Asphalt
Condition
- New construction: No
- Year built: 1950
Utilities & green energy
- Sewer: Public Sewer
- Water: Public
Green energy
- Energy efficient items: Windows
Community & neighborhood
Location
- Region: Torrington
Price history
| Date | Event | Price |
|---|---|---|
| 1/27/2025 | Sold | $265,000$237/sqft |
Source: | ||
| 1/11/2025 | Pending sale | $265,000$237/sqft |
Source: | ||
| 10/16/2024 | Price change | $265,000-3.6%$237/sqft |
Source: | ||
| 9/26/2024 | Price change | $275,000-3.5%$246/sqft |
Source: | ||
| 9/2/2024 | Listed for sale | $285,000+128%$254/sqft |
Source: | ||
Public tax history
| Year | Property taxes | Tax assessment |
|---|---|---|
| 2025 | $6,282 +57.6% | $163,380 +96.6% |
| 2024 | $3,987 +0% | $83,120 |
| 2023 | $3,986 +1.7% | $83,120 |
Find assessor info on the county website
Neighborhood: 06790
Nearby schools
GreatSchools rating
- 4/10Torringford SchoolGrades: K-3Distance: 1 mi
- 3/10Torrington Middle SchoolGrades: 6-8Distance: 2.5 mi
- 2/10Torrington High SchoolGrades: 9-12Distance: 0.3 mi
Get pre-qualified for a loan
At Zillow Home Loans, we can pre-qualify you in as little as 5 minutes with no impact to your credit score.An equal housing lender. NMLS #10287.
Sell for more on Zillow
Get a Zillow Showcase℠ listing at no additional cost and you could sell for .
$283,700
2% more+$5,674
With Zillow Showcase(estimated)$289,374
