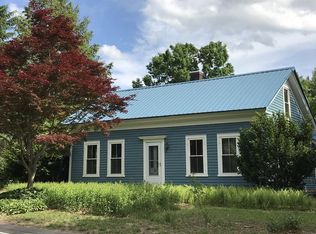Sold for $495,000 on 12/05/23
$495,000
44 Amherst Rd, Pelham, MA 01002
5beds
3,203sqft
Single Family Residence
Built in 1808
1.24 Acres Lot
$553,500 Zestimate®
$155/sqft
$4,315 Estimated rent
Home value
$553,500
$520,000 - $592,000
$4,315/mo
Zestimate® history
Loading...
Owner options
Explore your selling options
What's special
Historic 19th century Cape-style home that has been beautifully maintained and updated over the years. Hillside view of Amherst’s skyline and location of Orra White Hitchcock’s 1833 sketch: Autumn Scenery. Centrally located within the Pioneer Valley and a five-minute drive to downtown Amherst. The house is spacious with 3,200 sq feet, 4-5 Bedrooms, 3 full baths, large open kitchen, a primary suite, formal dining room, natural gas fireplace with exposed brick and an all season sunroom overlooking the backyard. Beautiful wood floors throughout, with many rooms and creative spaces which provide diverse options for living. Light flows into the house from all directions. Home to several artists over the years with a first-floor gallery-lit space for hanging art, it also features an office with a separate entrance. Current owners are relocating for family purposes. There is a separate 12ft x 18ft two story heated studio building on the property, along with a 1-car garage and a tool shed.
Zillow last checked: 8 hours ago
Listing updated: December 05, 2023 at 02:00pm
Listed by:
Justine Rosewarne 413-575-5362,
5 College REALTORS® 413-549-5555
Bought with:
Chrissy Neithercott
Maple and Main Realty, LLC
Source: MLS PIN,MLS#: 73170326
Facts & features
Interior
Bedrooms & bathrooms
- Bedrooms: 5
- Bathrooms: 3
- Full bathrooms: 3
Primary bedroom
- Features: Flooring - Hardwood
- Level: Second
Bedroom 2
- Features: Flooring - Hardwood
- Level: First
Bedroom 3
- Features: Flooring - Hardwood
- Level: Second
Bedroom 4
- Features: Flooring - Hardwood
- Level: Second
Bedroom 5
- Features: Flooring - Hardwood
- Level: Second
Primary bathroom
- Features: Yes
Bathroom 1
- Level: First
Bathroom 2
- Level: Second
Bathroom 3
- Level: Second
Dining room
- Features: Flooring - Hardwood
- Level: First
Family room
- Features: Flooring - Hardwood
- Level: First
Kitchen
- Features: Flooring - Stone/Ceramic Tile
- Level: First
Living room
- Features: Flooring - Hardwood
- Level: First
Heating
- Forced Air, Oil
Cooling
- Central Air
Appliances
- Laundry: First Floor, Electric Dryer Hookup, Washer Hookup
Features
- Bathroom - With Tub & Shower, Sun Room
- Flooring: Wood, Tile, Vinyl, Flooring - Stone/Ceramic Tile
- Basement: Full,Bulkhead,Unfinished
- Has fireplace: No
Interior area
- Total structure area: 3,203
- Total interior livable area: 3,203 sqft
Property
Parking
- Total spaces: 5
- Parking features: Detached, Off Street
- Garage spaces: 1
- Uncovered spaces: 4
Features
- Exterior features: Storage
Lot
- Size: 1.24 Acres
- Features: Corner Lot, Gentle Sloping
Details
- Parcel number: M:003 B:00000 L:00260,3056563
- Zoning: Res
Construction
Type & style
- Home type: SingleFamily
- Architectural style: Cape
- Property subtype: Single Family Residence
Materials
- Frame
- Foundation: Stone
- Roof: Shingle,Rubber,Metal
Condition
- Year built: 1808
Utilities & green energy
- Electric: 100 Amp Service
- Sewer: Private Sewer
- Water: Public
- Utilities for property: for Gas Range, for Electric Dryer, Washer Hookup
Community & neighborhood
Community
- Community features: Public Transportation, Walk/Jog Trails, Conservation Area, Public School
Location
- Region: Pelham
Other
Other facts
- Road surface type: Paved
Price history
| Date | Event | Price |
|---|---|---|
| 12/5/2023 | Sold | $495,000-2.9%$155/sqft |
Source: MLS PIN #73170326 Report a problem | ||
| 11/1/2023 | Contingent | $509,900$159/sqft |
Source: MLS PIN #73170326 Report a problem | ||
| 10/13/2023 | Listed for sale | $509,900+4.3%$159/sqft |
Source: MLS PIN #73170326 Report a problem | ||
| 5/19/2023 | Sold | $489,000-2%$153/sqft |
Source: MLS PIN #73086566 Report a problem | ||
| 3/10/2023 | Listed for sale | $499,000+70.8%$156/sqft |
Source: MLS PIN #73086566 Report a problem | ||
Public tax history
| Year | Property taxes | Tax assessment |
|---|---|---|
| 2025 | $6,309 -11.8% | $371,800 -9% |
| 2024 | $7,157 +7.8% | $408,500 +9.9% |
| 2023 | $6,640 -2.7% | $371,800 +12.1% |
Find assessor info on the county website
Neighborhood: 01002
Nearby schools
GreatSchools rating
- 8/10Pelham Elementary SchoolGrades: K-6Distance: 0.1 mi
- 5/10Amherst Regional Middle SchoolGrades: 7-8Distance: 2.2 mi
- 8/10Amherst Regional High SchoolGrades: 9-12Distance: 2.3 mi

Get pre-qualified for a loan
At Zillow Home Loans, we can pre-qualify you in as little as 5 minutes with no impact to your credit score.An equal housing lender. NMLS #10287.
Sell for more on Zillow
Get a free Zillow Showcase℠ listing and you could sell for .
$553,500
2% more+ $11,070
With Zillow Showcase(estimated)
$564,570