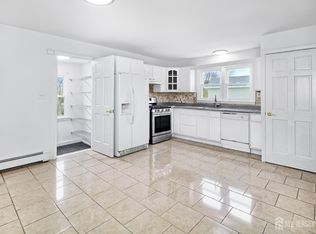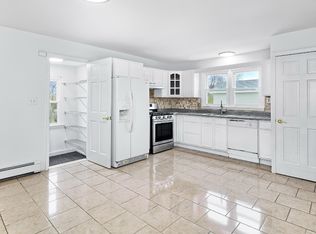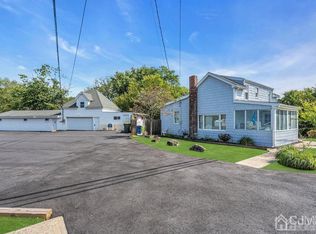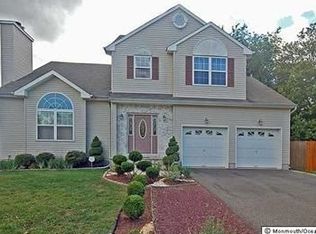Sold for $675,000
$675,000
44 Amboy Rd, Matawan, NJ 07747
5beds
2,656sqft
Single Family Residence
Built in 2022
6,534 Square Feet Lot
$845,100 Zestimate®
$254/sqft
$4,782 Estimated rent
Home value
$845,100
$803,000 - $896,000
$4,782/mo
Zestimate® history
Loading...
Owner options
Explore your selling options
What's special
Luxury Home with Smart Home features. Offering 5 bedrooms, 3 full bathrooms. Main level features Living room, family room along with a full kitchen, bedroom and full bathroom. First floor laundry room off the family room. Access to the backyard from the family room. Second floor offers 4 bedrooms, 2 full bathrooms. Master bedroom features a master bath with accent lighting. All closets have lighting. Accent lighting in all bathrooms. Lutron controls the lighting in the master bedroom. Stairs leading to the second floor have accent lighting .Recessed lighting throughout the home. Eat in Kitchen has white shaker cabinets and offers a beverage refrigerator, microwave, stainless steel appliances and quartz countertop. Nice size family room overlooking the backyard and lots of natural lighting. One car oversized garage is wired for electric car charge. Keyless entry into the home and Nest doorbell. Home is wire ready for a security system. Outdoor lighting is controlled by Lutron switches which are mobile app friendly. All bedrooms along with the family room are Ethernet ready. Washer/ Dryer included. Two zone HVAC. Full basement excellent for storage.
Zillow last checked: 8 hours ago
Listing updated: November 16, 2025 at 10:33pm
Listed by:
MILDRED CORREA,
BHHS FOX & ROACH REALTORS 908-753-4450
Source: All Jersey MLS,MLS#: 2351648M
Facts & features
Interior
Bedrooms & bathrooms
- Bedrooms: 5
- Bathrooms: 3
- Full bathrooms: 3
Primary bedroom
- Features: Full Bath
- Area: 196
- Dimensions: 14 x 14
Bedroom 2
- Area: 99
- Dimensions: 11 x 9
Bedroom 3
- Area: 140
- Dimensions: 14 x 10
Bedroom 4
- Area: 140
- Dimensions: 14 x 10
Bathroom
- Features: Stall Shower, Tub Shower
Dining room
- Features: Living Dining Combo
- Area: 77
- Dimensions: 11 x 7
Family room
- Area: 224
- Length: 16
Kitchen
- Features: Eat-in Kitchen, Granite/Corian Countertops
- Area: 144
- Dimensions: 12 x 12
Living room
- Area: 121
- Dimensions: 11 x 11
Basement
- Area: 0
Heating
- Forced Air
Cooling
- Central Air
Appliances
- Included: Dishwasher, Dryer, Gas Range/Oven, Exhaust Fan, Microwave, Refrigerator, Washer, Gas Water Heater
Features
- 1 Bedroom, Dining Room, Bath Full, Family Room, Kitchen, Laundry Room, 4 Bedrooms, Bath Main, Attic
- Flooring: Ceramic Tile, Wood
- Basement: Full, Storage Space, Utility Room
- Has fireplace: No
Interior area
- Total structure area: 2,656
- Total interior livable area: 2,656 sqft
Property
Parking
- Total spaces: 1
- Parking features: 1 Car Width, Concrete, Detached
- Garage spaces: 1
- Has uncovered spaces: Yes
Features
- Levels: Two
- Stories: 2
- Exterior features: Sidewalk
Lot
- Size: 6,534 sqft
- Features: See Remarks
Details
- Parcel number: 151123800000001412
- Zoning: R30
Construction
Type & style
- Home type: SingleFamily
- Architectural style: Colonial
- Property subtype: Single Family Residence
Materials
- Roof: Asphalt
Condition
- Year built: 2022
Utilities & green energy
- Gas: Natural Gas
- Sewer: Public Sewer
- Water: Public
- Utilities for property: Electricity Connected, Natural Gas Connected
Community & neighborhood
Community
- Community features: Sidewalks
Location
- Region: Matawan
Other
Other facts
- Ownership: Fee Simple
Price history
| Date | Event | Price |
|---|---|---|
| 11/15/2023 | Sold | $675,000+4%$254/sqft |
Source: | ||
| 10/27/2023 | Pending sale | $649,000$244/sqft |
Source: Berkshire Hathaway HomeServices Fox & Roach, REALTORS #22322623 Report a problem | ||
| 10/14/2023 | Contingent | $649,000$244/sqft |
Source: | ||
| 10/14/2023 | Pending sale | $649,000$244/sqft |
Source: | ||
| 9/25/2023 | Listing removed | -- |
Source: Zillow Rentals Report a problem | ||
Public tax history
| Year | Property taxes | Tax assessment |
|---|---|---|
| 2025 | $11,071 | $200,200 |
| 2024 | $11,071 +4.3% | $200,200 |
| 2023 | $10,615 +74.4% | $200,200 +70.4% |
Find assessor info on the county website
Neighborhood: 07747
Nearby schools
GreatSchools rating
- 7/10James Mc Divitt Elementary SchoolGrades: K-5Distance: 2.4 mi
- 5/10Carl Sandburg Middle SchoolGrades: 6-8Distance: 2.6 mi
- 5/10Old Bridge High SchoolGrades: 9-12Distance: 0.9 mi
Get a cash offer in 3 minutes
Find out how much your home could sell for in as little as 3 minutes with a no-obligation cash offer.
Estimated market value$845,100
Get a cash offer in 3 minutes
Find out how much your home could sell for in as little as 3 minutes with a no-obligation cash offer.
Estimated market value
$845,100



