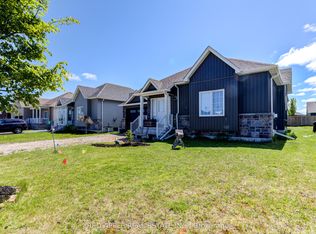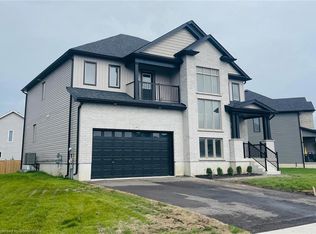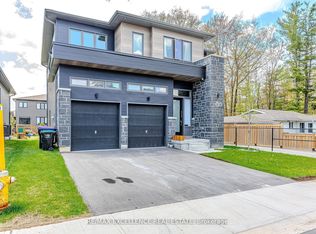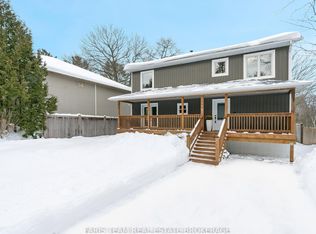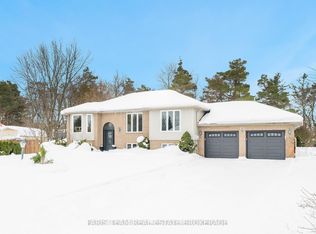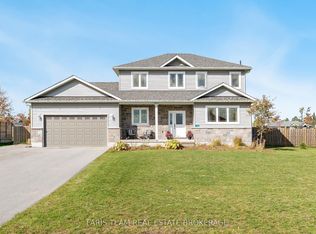Discover Your Dream Home in Springwater! Step into the bright and beautiful Hunter model built by Huron Creek Developments, nestled in one of Springwater's most desirable, growing communities. This nearly-new, 2-year-old home offers an expansive 2,997 sq. ft. of thoughtfully designed living space, featuring 4 spacious bedrooms and 3 full bathrooms upstairs, perfect for a growing family or those who love to entertain. Enjoy the luxury of over $175,000 in premium upgrades, including: A show-stopping 113 ft. wide premium lot ample space for play, gardening, or future plans, soaring vaulted ceilings in the foyer and great room for a grand, airy feel, a stunning, upgraded kitchen and designer bathrooms, high-performance laminate floors for style and durability, an insulated garage for year-round comfort. The smart floor plan provides privacy and convenience: two bedrooms share a spacious Jack and Jill bathroom, while the fourth bedroom boasts its own private ensuite dream setup for guests, teens, or in-laws. Imagine unwinding away from city noise, yet being just 90 minutes to Toronto, 30 minutes to Barrie, and a short drive to Wasaga Beach. The family-friendly neighbourhood is peaceful and safe, with easy school bus access and plenty of room to grow. Let your creativity shine with a massive unfinished basement, complete with large windows and an open layout ready for your custom rec room, home gym, or dream retreat. This move-in-ready home is waiting for you and your family. Don't miss the chance to enjoy comfort, space, and style in a welcoming community. Schedule your viewing and make this exceptional house your new home!
For sale
C$985,900
44 Allenwood Rd, Springwater, ON L0L 1P0
4beds
4baths
Single Family Residence
Built in ----
0.3 Acres Lot
$-- Zestimate®
C$--/sqft
C$-- HOA
What's special
Soaring vaulted ceilingsUpgraded kitchenDesigner bathroomsHigh-performance laminate floorsInsulated garageJack and jill bathroomPrivate ensuite
- 86 days |
- 12 |
- 1 |
Zillow last checked: 8 hours ago
Listing updated: November 19, 2025 at 08:33am
Listed by:
RE/MAX REALTRON REALTY INC.
Source: TRREB,MLS®#: S12469772 Originating MLS®#: Toronto Regional Real Estate Board
Originating MLS®#: Toronto Regional Real Estate Board
Facts & features
Interior
Bedrooms & bathrooms
- Bedrooms: 4
- Bathrooms: 4
Primary bedroom
- Level: Second
- Dimensions: 4.17 x 6.21
Bedroom 2
- Level: Second
- Dimensions: 4.83 x 3.22
Bedroom 3
- Level: Second
- Dimensions: 4.67 x 2.92
Bedroom 4
- Level: Second
- Dimensions: 3.34 x 3.02
Dining room
- Level: Main
- Dimensions: 3.87 x 3.2
Foyer
- Level: Main
- Dimensions: 3.07 x 3.27
Great room
- Level: Main
- Dimensions: 5.24 x 5.21
Kitchen
- Level: Main
- Dimensions: 4.81 x 3.26
Laundry
- Level: Main
- Dimensions: 3.12 x 1.84
Living room
- Level: Main
- Dimensions: 3.66 x 3.2
Other
- Level: Main
- Dimensions: 2.77 x 3.04
Heating
- Forced Air, Gas
Cooling
- Central Air
Features
- Basement: Unfinished
- Has fireplace: No
Interior area
- Living area range: 2500-3000 null
Property
Parking
- Total spaces: 4
- Parking features: Private Double
- Has garage: Yes
Features
- Stories: 2
- Pool features: None
Lot
- Size: 0.3 Acres
Details
- Parcel number: 583790360
- Other equipment: Sump Pump
Construction
Type & style
- Home type: SingleFamily
- Property subtype: Single Family Residence
Materials
- Brick Front, Vinyl Siding
- Foundation: Poured Concrete
- Roof: Asphalt Shingle
Utilities & green energy
- Sewer: Sewer
Community & HOA
Location
- Region: Springwater
Financial & listing details
- Annual tax amount: C$4,732
- Date on market: 10/18/2025
RE/MAX REALTRON REALTY INC.
By pressing Contact Agent, you agree that the real estate professional identified above may call/text you about your search, which may involve use of automated means and pre-recorded/artificial voices. You don't need to consent as a condition of buying any property, goods, or services. Message/data rates may apply. You also agree to our Terms of Use. Zillow does not endorse any real estate professionals. We may share information about your recent and future site activity with your agent to help them understand what you're looking for in a home.
Price history
Price history
Price history is unavailable.
Public tax history
Public tax history
Tax history is unavailable.Climate risks
Neighborhood: Elmvale
Nearby schools
GreatSchools rating
No schools nearby
We couldn't find any schools near this home.
- Loading
