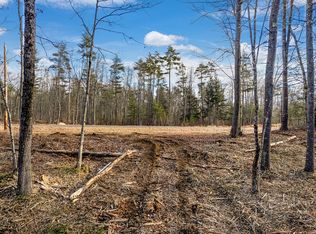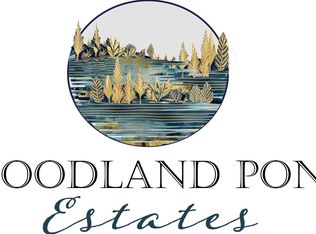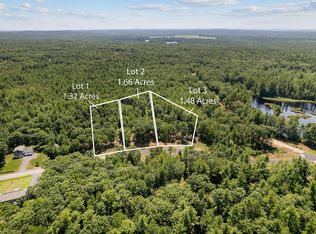Closed
$630,000
44 Ali Pond Road, Berwick, ME 03901
3beds
1,965sqft
Single Family Residence
Built in 2025
1.11 Acres Lot
$633,700 Zestimate®
$321/sqft
$3,398 Estimated rent
Home value
$633,700
$570,000 - $703,000
$3,398/mo
Zestimate® history
Loading...
Owner options
Explore your selling options
What's special
This is the one that checks every box—style, function, and location, all in a single-level layout built to impress. This thoughtfully crafted open-concept layout offers 3 spacious bedrooms, 2 bathrooms, and an attached two-car garage. The open kitchen is a standout with dark cabinets, quartz countertops, large center island and coffee bar for your morning cup on your deck. Enjoy beautiful hardwood floors across the main living spaces, with tiled bathrooms and showers for a clean, modern touch. The primary suite offers a spa-like experience, featuring a walk-in closet, and transom windows that bring in soft, natural light. Cathedral ceilings elevate the living area, and the mudroom includes custom built-ins for everyday convenience and hookups for a washer and dryer. Downstairs, the daylight basement includes finished living space to suit a variety of needs. Located in a private and quiet setting that abuts nearly 28 acres of open space and yet only 20 minutes to Dover. Showings start immediately or join us at the open house Saturday, July 12th.
Zillow last checked: 8 hours ago
Listing updated: August 04, 2025 at 08:30am
Listed by:
Keller Williams Coastal and Lakes & Mountains Realty
Bought with:
The Maine Real Estate Experience
Source: Maine Listings,MLS#: 1629716
Facts & features
Interior
Bedrooms & bathrooms
- Bedrooms: 3
- Bathrooms: 2
- Full bathrooms: 2
Bedroom 1
- Level: First
Bedroom 2
- Level: First
Bedroom 3
- Level: First
Family room
- Level: Basement
Kitchen
- Level: First
Living room
- Level: First
Mud room
- Level: First
Heating
- Baseboard, Hot Water
Cooling
- None
Appliances
- Included: Dishwasher, Microwave, Electric Range, Refrigerator
Features
- 1st Floor Bedroom, 1st Floor Primary Bedroom w/Bath, Bathtub, One-Floor Living, Shower, Storage, Walk-In Closet(s), Primary Bedroom w/Bath
- Flooring: Wood, Ceramic Tile
- Basement: Interior Entry,Finished,Full,Unfinished
- Has fireplace: No
Interior area
- Total structure area: 1,965
- Total interior livable area: 1,965 sqft
- Finished area above ground: 1,485
- Finished area below ground: 480
Property
Parking
- Total spaces: 2
- Parking features: Paved, 5 - 10 Spaces
- Attached garage spaces: 2
Features
- Patio & porch: Deck, Porch
Lot
- Size: 1.11 Acres
- Features: Rural, Level, Open Lot, Wooded
Details
- Parcel number: 44AliPondRoadBerwick03901
- Zoning: R3
Construction
Type & style
- Home type: SingleFamily
- Architectural style: Ranch
- Property subtype: Single Family Residence
Materials
- Wood Frame, Vinyl Siding
- Roof: Shingle
Condition
- New Construction
- New construction: Yes
- Year built: 2025
Details
- Warranty included: Yes
Utilities & green energy
- Electric: Circuit Breakers
- Sewer: Private Sewer
- Water: Private, Well
Community & neighborhood
Location
- Region: Berwick
HOA & financial
HOA
- Has HOA: Yes
- HOA fee: $500 annually
Other
Other facts
- Road surface type: Paved
Price history
| Date | Event | Price |
|---|---|---|
| 8/1/2025 | Sold | $630,000$321/sqft |
Source: | ||
| 7/21/2025 | Pending sale | $630,000$321/sqft |
Source: | ||
| 7/9/2025 | Listed for sale | $630,000$321/sqft |
Source: | ||
Public tax history
Tax history is unavailable.
Neighborhood: 03901
Nearby schools
GreatSchools rating
- 3/10Eric L Knowlton SchoolGrades: 4-5Distance: 5.3 mi
- 3/10Noble Middle SchoolGrades: 6-7Distance: 4.7 mi
- 6/10Noble High SchoolGrades: 8-12Distance: 5.5 mi

Get pre-qualified for a loan
At Zillow Home Loans, we can pre-qualify you in as little as 5 minutes with no impact to your credit score.An equal housing lender. NMLS #10287.
Sell for more on Zillow
Get a free Zillow Showcase℠ listing and you could sell for .
$633,700
2% more+ $12,674
With Zillow Showcase(estimated)
$646,374

