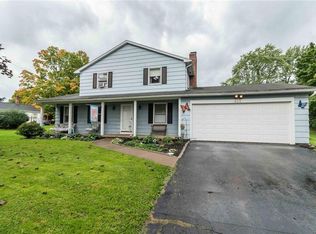Classic OBrien built colonial on a quiet street! Great curb appeal with new stamped concrete front patio. Inside you will find a large living room that is open to the dining room. Family room has a cozy woodburning fireplace, hardwood floors & sliding glass door that leads out to the composite deck. Eat-in kitchen is bright w/natural light & has great counter space. Large master bedroom w/walk-in closet & BRAND new master bath. Main bathroom is also brand new with GORGEOUS finishes! 3 more nicely sized bedrooms all w/hardwood floors. WALKOUT lower level is finished w/daylight windows just perfect for enjoying the morning sunrise & includes a kitchenette w/cabinets, counters & refrigerator. GREAT for entertaining! Fully fenced yard. Convenient to everything! Just move in & unpack!
This property is off market, which means it's not currently listed for sale or rent on Zillow. This may be different from what's available on other websites or public sources.
