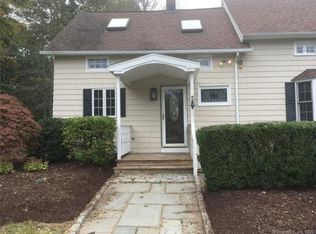Classic cape in central Easton with tremendous charm and character. This home is sited on a scenic road in a bucolic area of farms and sits on a beautiful parcel of land with seasonal pond in the rear. Lovingly cared for by the current owners since 1947, this home is ready for its new owners. Main level features a gracious foyer entry, front to back living room with fireplace with a flagstone enclosed porch off to the side, a formal dining room with built-ins, cozy den with built-ins and cupboards, kitchen with breakfast room, and a main level bedroom and full bath. Second level features 2 spacious front to back bedrooms with solid oak hardwood flooring, a full bath, and easy future expansion at the walk-in storage attic. Spacious 2 car detached garage with storage above plus at the edge of the meadow is a newly renovated shed - perfect for potting shed or child's playhouse. This home has been well maintained and well loved! Truly a special home and setting.
This property is off market, which means it's not currently listed for sale or rent on Zillow. This may be different from what's available on other websites or public sources.

