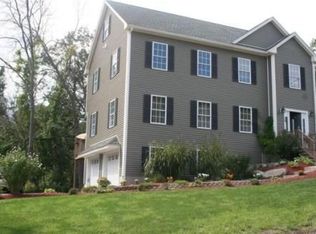3 bedroom, 3 bathroom single family home for rent in Pawtucketville! Newly renovated & includes granite counters, stainless steel appliance & hardwood floors. Home was renovated down to the studs in 2017 and has entirely new walls, roof, siding, deck, plumbing, electrical as well as a new energy efficient heat and AC system. Kitchen & Family room have a cathedral ceiling. The master bedroom has french doors to a deck as well as a master bath with double vanity, walk-in shower & walk-in closet. The lower level has a large living room, rec room with sink & cabinets, an office with a closet and door for privacy, a 3/4 bath, and a separate laundry room. The outside has a deck, patio & a large yard. Enjoy the privacy of being located on a dead end st & near the State Forest in a lovely quiet neighborhood. No smoking inside, pets allowed. Landlord is severely hearing impaired. Email Andy at asullivan68@protonmail.com for more info or to request an application.
This property is off market, which means it's not currently listed for sale or rent on Zillow. This may be different from what's available on other websites or public sources.
