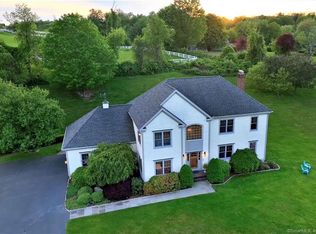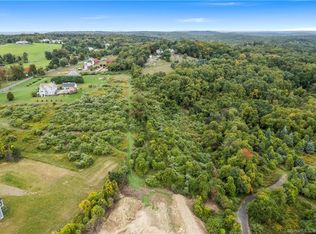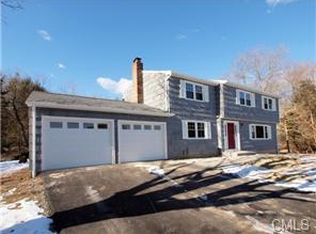Sold for $430,000
$430,000
44 100 Acres Road, Newtown, CT 06470
3beds
1,814sqft
Single Family Residence
Built in 1987
0.25 Acres Lot
$590,600 Zestimate®
$237/sqft
$3,745 Estimated rent
Home value
$590,600
$526,000 - $661,000
$3,745/mo
Zestimate® history
Loading...
Owner options
Explore your selling options
What's special
This New England Cape with a Scandinavian feel nestled into the Hattertown section of Newtown sits on a quiet country road. A low-maintenance property perfect for easy everyday living, a woodsy weekend retreat, or a great condo alternative! This home has been beautifully updated, including kitchen and bath renovations, new blonde hardwood floors throughout the main level, new carpet in the upper level, new septic tank, new paint inside and out, new front door and decking, upgraded electrical and lighting, and more!! The front entrance opens into a double story hall with a skylight, and to the right is the family room with a sliding barn door. On the other side of the entry is the open concept living room, kitchen, and dining room. Light painted planked walls and gleaming new hardwood floors create a beautiful, clean space. The kitchen and the dining room offer pretty views of the private back yard. A full bath with a tile floor and a laundry room/mud room complete this level. Upstairs is the spacious primary bedroom along with two other bedrooms and a full hall bath with a tile floor. Attic storage space can be accessed from both the primary bedroom and one of the other bedrooms. Outside is a patio area and a level back yard with a seating area. Gorgeous natural rock outcroppings and trees create a serene and private place to enjoy nature. New ridge vents and older section of roof has been replaced. Nothing left to do but move in and enjoy!
Zillow last checked: 8 hours ago
Listing updated: October 05, 2023 at 12:28pm
Listed by:
Connie Widmann & Team,
Connie Widmann 203-856-6491,
William Raveis Real Estate 203-426-3429
Bought with:
Creed C. Palmer, RES.0813265
William Raveis Real Estate
Source: Smart MLS,MLS#: 170570936
Facts & features
Interior
Bedrooms & bathrooms
- Bedrooms: 3
- Bathrooms: 2
- Full bathrooms: 2
Primary bedroom
- Features: Wall/Wall Carpet
- Level: Upper
- Area: 222.88 Square Feet
- Dimensions: 19.9 x 11.2
Bedroom
- Features: Wall/Wall Carpet
- Level: Upper
- Area: 132.48 Square Feet
- Dimensions: 9.6 x 13.8
Bedroom
- Features: Wall/Wall Carpet
- Level: Upper
- Area: 106.56 Square Feet
- Dimensions: 9.6 x 11.1
Bathroom
- Features: Stall Shower, Tile Floor
- Level: Main
- Area: 41.82 Square Feet
- Dimensions: 8.2 x 5.1
Bathroom
- Features: Tub w/Shower, Tile Floor
- Level: Upper
- Area: 47.88 Square Feet
- Dimensions: 6.3 x 7.6
Dining room
- Features: Hardwood Floor
- Level: Main
- Area: 106.08 Square Feet
- Dimensions: 10.4 x 10.2
Family room
- Features: Walk-In Closet(s), Hardwood Floor
- Level: Main
- Area: 187.65 Square Feet
- Dimensions: 13.9 x 13.5
Kitchen
- Features: Hardwood Floor
- Level: Main
- Area: 105.14 Square Feet
- Dimensions: 10.4 x 10.11
Living room
- Features: Sliders, Hardwood Floor
- Level: Main
- Area: 358.7 Square Feet
- Dimensions: 17 x 21.1
Heating
- Baseboard, Electric
Cooling
- None
Appliances
- Included: Electric Range, Range Hood, Dishwasher, Water Heater
- Laundry: Main Level
Features
- Basement: None
- Attic: Storage
- Has fireplace: No
Interior area
- Total structure area: 1,814
- Total interior livable area: 1,814 sqft
- Finished area above ground: 1,814
Property
Parking
- Parking features: Driveway, Private, Gravel
- Has uncovered spaces: Yes
Features
- Patio & porch: Patio
- Exterior features: Stone Wall
Lot
- Size: 0.25 Acres
- Features: Level, Sloped, Wooded
Details
- Additional structures: Shed(s)
- Parcel number: 204038
- Zoning: R-2
Construction
Type & style
- Home type: SingleFamily
- Architectural style: Cape Cod
- Property subtype: Single Family Residence
Materials
- Wood Siding
- Foundation: Concrete Perimeter
- Roof: Asphalt
Condition
- New construction: No
- Year built: 1987
Utilities & green energy
- Sewer: Septic Tank
- Water: Well
Community & neighborhood
Location
- Region: Newtown
Price history
| Date | Event | Price |
|---|---|---|
| 10/5/2023 | Sold | $430,000+0.2%$237/sqft |
Source: | ||
| 8/17/2023 | Pending sale | $429,000$236/sqft |
Source: | ||
| 8/1/2023 | Price change | $429,000-4.6%$236/sqft |
Source: | ||
| 6/12/2023 | Price change | $449,900-6.3%$248/sqft |
Source: | ||
| 5/18/2023 | Listed for sale | $479,900+68.4%$265/sqft |
Source: | ||
Public tax history
Tax history is unavailable.
Neighborhood: 06470
Nearby schools
GreatSchools rating
- 7/10Middle Gate Elementary SchoolGrades: K-4Distance: 2 mi
- 7/10Newtown Middle SchoolGrades: 7-8Distance: 3.8 mi
- 9/10Newtown High SchoolGrades: 9-12Distance: 4.2 mi
Schools provided by the listing agent
- Elementary: Middle Gate
- Middle: Newtown,Reed
- High: Newtown
Source: Smart MLS. This data may not be complete. We recommend contacting the local school district to confirm school assignments for this home.
Get pre-qualified for a loan
At Zillow Home Loans, we can pre-qualify you in as little as 5 minutes with no impact to your credit score.An equal housing lender. NMLS #10287.
Sell with ease on Zillow
Get a Zillow Showcase℠ listing at no additional cost and you could sell for —faster.
$590,600
2% more+$11,812
With Zillow Showcase(estimated)$602,412


