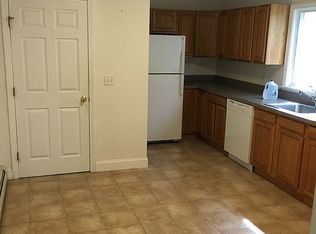Tucked away on a quiet road in the quaint Little Scotland neighborhood, you'll find 44 Aberdeen- a charming Cape with a versatile floor plan that's sure to appeal to any buyer! Main level features a fireplaced living room, formal dining room, updated kitchen, and large 1st floor bedroom & full bath, perfect for guests or those seeking single-level living. Upstairs boasts 2 large bedrooms and a rare 2nd full bathroom! Perhaps the best part is the over-sized finished basement w/fireplaced family room, office and bonus playroom/4th bedroom w/full bathroom & exterior access! Recent updates include kitchen('11), Buderus tankless boiler ('07), 15 windows ('18), and patio & shed ('13). Amazing backyard w/brick paver patio & Reed's Ferry shed w/built-in shelves. This is a great opportunity to have it all: suburban living while only a quarter mile to Starbucks + Trader Joes, the diverse shops & restaurants of Arlington Heights, Rt. 2/I-95, the 77 bus to Harvard Sq., and the 79 bus to Alewife!
This property is off market, which means it's not currently listed for sale or rent on Zillow. This may be different from what's available on other websites or public sources.
