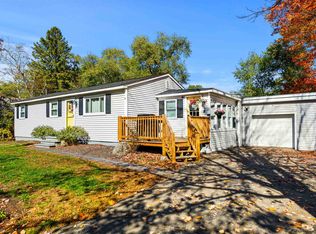Closed
Listed by:
April Dunn,
April Dunn & Associates LLC 603-565-5921
Bought with: Keller Williams Realty Metro-Concord
$389,900
44 Abbott Road, Concord, NH 03303
2beds
896sqft
Ranch
Built in 1925
0.31 Acres Lot
$395,000 Zestimate®
$435/sqft
$2,180 Estimated rent
Home value
$395,000
$320,000 - $486,000
$2,180/mo
Zestimate® history
Loading...
Owner options
Explore your selling options
What's special
Stunning craftsman style bungalow w/ Oversized 2 car gar seamlessly blends timeless character w/ today's modern conveniences and one level living. Featuring original hardwood floors and rich wood molding throughout, the home also offers energy efficiency and low maintenance with all new vinyl siding and windows, plus a new FHA furnace ready for central A/C. A cozy pellet stove for supplemental heat. The beautifully updated cherry kitchen boasts granite countertops and stainless steel appliances, perfect for both everyday living. A true highlight for car enthusiasts or hobbyists: an oversized, fully insulated and heated two-car garage, plus potential for a detached third bay on an existing slab, with two separate driveways for added flexibility and storage. Enjoy a fully fenced, flat backyard, ideal for kids, pets, or relaxing afternoons. Located across from conservation land and close to walking trails, the Merrimack River, and recreational amenities like golf and pickleball. You're just minutes to I-93, near a newly developed shopping plaza, and on a free public transit route that runs all the way to Laconia. This home offers not only comfort and charm, but also convenience and lifestyle in a location that has it all. Welcome home!
Zillow last checked: 8 hours ago
Listing updated: September 23, 2025 at 07:45am
Listed by:
April Dunn,
April Dunn & Associates LLC 603-565-5921
Bought with:
Kathryn Selinga
Keller Williams Realty Metro-Concord
Source: PrimeMLS,MLS#: 5051569
Facts & features
Interior
Bedrooms & bathrooms
- Bedrooms: 2
- Bathrooms: 1
- Full bathrooms: 1
Heating
- Forced Air
Cooling
- Other
Appliances
- Included: Dryer, Microwave, Gas Range, Refrigerator
Features
- Ceiling Fan(s), Natural Woodwork
- Flooring: Ceramic Tile, Hardwood
- Basement: Full,Partially Finished,Interior Entry
Interior area
- Total structure area: 1,932
- Total interior livable area: 896 sqft
- Finished area above ground: 896
- Finished area below ground: 0
Property
Parking
- Total spaces: 2
- Parking features: Paved, Heated Garage, Detached
- Garage spaces: 2
Accessibility
- Accessibility features: 1st Floor Bedroom, 1st Floor Full Bathroom, 1st Floor Hrd Surfce Flr
Features
- Levels: One
- Stories: 1
- Patio & porch: Covered Porch
- Exterior features: Garden, Shed
- Fencing: Full
- Frontage length: Road frontage: 101
Lot
- Size: 0.31 Acres
- Features: Landscaped, Level, Near Golf Course, Near Paths, Near Shopping, Neighborhood, Near Railroad
Details
- Parcel number: CNCDM201PB30
- Zoning description: Residential
Construction
Type & style
- Home type: SingleFamily
- Architectural style: Bungalow,Ranch,Arts and Crafts
- Property subtype: Ranch
Materials
- Vinyl Siding
- Foundation: Concrete
- Roof: Asphalt Shingle
Condition
- New construction: No
- Year built: 1925
Utilities & green energy
- Electric: Circuit Breakers
- Sewer: Public Sewer
- Utilities for property: Gas On-Site
Community & neighborhood
Location
- Region: Concord
Price history
| Date | Event | Price |
|---|---|---|
| 9/23/2025 | Sold | $389,900-2.5%$435/sqft |
Source: | ||
| 7/15/2025 | Listed for sale | $399,900+147.6%$446/sqft |
Source: | ||
| 4/2/2013 | Sold | $161,500+1%$180/sqft |
Source: Public Record | ||
| 1/15/2013 | Price change | $159,900-1.6%$178/sqft |
Source: Prudential Verani Concord #4178287 | ||
| 9/20/2012 | Price change | $162,500-1.5%$181/sqft |
Source: Prudential Verani Concord #4178287 | ||
Public tax history
| Year | Property taxes | Tax assessment |
|---|---|---|
| 2024 | $6,588 +5.1% | $215,000 |
| 2023 | $6,267 +0.1% | $215,000 |
| 2022 | $6,263 +6.4% | $215,000 +9.4% |
Find assessor info on the county website
Neighborhood: 03303
Nearby schools
GreatSchools rating
- 3/10Penacook Elementary SchoolGrades: PK-5Distance: 0.4 mi
- 5/10Merrimack Valley Middle SchoolGrades: 6-8Distance: 0.7 mi
- 4/10Merrimack Valley High SchoolGrades: 9-12Distance: 0.7 mi
Schools provided by the listing agent
- Elementary: Penacook Elementary
- Middle: Merrimack Valley Middle School
- High: Merrimack Valley High School
- District: Merrimack Sch Dst SAU #26
Source: PrimeMLS. This data may not be complete. We recommend contacting the local school district to confirm school assignments for this home.

Get pre-qualified for a loan
At Zillow Home Loans, we can pre-qualify you in as little as 5 minutes with no impact to your credit score.An equal housing lender. NMLS #10287.
