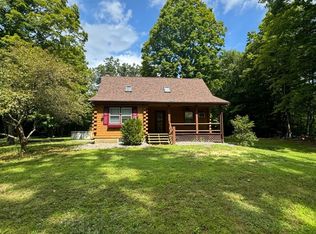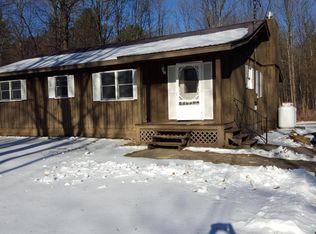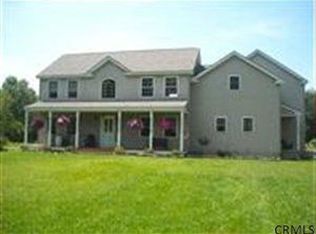Closed
$335,000
44-48 Hatchery Road, Gansevoort, NY 12831
2beds
1,232sqft
Single Family Residence, Residential
Built in 1989
5.39 Acres Lot
$350,600 Zestimate®
$272/sqft
$2,057 Estimated rent
Home value
$350,600
$326,000 - $375,000
$2,057/mo
Zestimate® history
Loading...
Owner options
Explore your selling options
What's special
**Multiple offers, highest and best Monday 4/21 at noon.** This charming ranch sits on a secluded 5+ acre lot with two detached garages—room for 3 cars, perfect for storage or hobbies. A cozy gas fireplace anchors the living room, leading to a screened-in porch overlooking your peaceful backyard with a fire pit, hot tub slab, scenic nature views and potential for your horses. The primary suite features a full bath. Additional highlights include first-floor laundry, hardwood floors, stainless appliances, hand-crafted cabinets, updated windows (6 yrs), newer efficient ductless mini splits, two full baths and an expanded driveway perfect for entertaining. Have your own piece of heaven with a stream running through the property. Great curb appeal, private yet close to everything!
Zillow last checked: 8 hours ago
Listing updated: November 21, 2025 at 07:26am
Listed by:
Jay Walsh 518-221-5216,
Red Door Realty NY Inc
Bought with:
Lindsay Holden, 10401389764
Howard Hanna
Source: Global MLS,MLS#: 202515331
Facts & features
Interior
Bedrooms & bathrooms
- Bedrooms: 2
- Bathrooms: 2
- Full bathrooms: 2
Primary bedroom
- Level: First
Bedroom
- Level: First
Primary bathroom
- Level: First
Full bathroom
- Level: First
Other
- Level: First
Dining room
- Level: First
Kitchen
- Level: First
Laundry
- Level: First
Living room
- Level: First
Heating
- Baseboard, Ductless, Electric, Fireplace Insert, Propane, Propane Tank Leased
Cooling
- Ductless
Appliances
- Included: Dishwasher, Dryer, Electric Oven, Electric Water Heater, Microwave, Refrigerator, Washer
- Laundry: Laundry Room, Main Level
Features
- Ceiling Fan(s)
- Flooring: Vinyl, Wood, Carpet
- Doors: Sliding Doors
- Basement: Crawl Space,Exterior Entry,Sump Pump
- Number of fireplaces: 1
- Fireplace features: Gas, Living Room
Interior area
- Total structure area: 1,232
- Total interior livable area: 1,232 sqft
- Finished area above ground: 1,232
- Finished area below ground: 0
Property
Parking
- Total spaces: 10
- Parking features: Off Street, Storage, Workshop in Garage, Paved, Detached, Driveway, Garage Door Opener
- Garage spaces: 3
- Has uncovered spaces: Yes
Features
- Patio & porch: Rear Porch, Screened, Covered, Front Porch, Porch
- Has view: Yes
- View description: Forest
- Waterfront features: Stream
Lot
- Size: 5.39 Acres
- Features: Private, Wooded, Cleared
Details
- Additional structures: Second Garage, Shed(s), Storage, Garage(s)
- Parcel number: 414489 77.1113
- Special conditions: Standard
Construction
Type & style
- Home type: SingleFamily
- Architectural style: Ranch
- Property subtype: Single Family Residence, Residential
Materials
- Wood Siding
- Roof: Metal
Condition
- New construction: No
- Year built: 1989
Utilities & green energy
- Sewer: Septic Tank
- Water: Other
Community & neighborhood
Location
- Region: Gansevoort
Price history
| Date | Event | Price |
|---|---|---|
| 6/16/2025 | Sold | $335,000+8.1%$272/sqft |
Source: | ||
| 4/23/2025 | Pending sale | $309,900$252/sqft |
Source: | ||
| 4/16/2025 | Listed for sale | $309,900+72.3%$252/sqft |
Source: | ||
| 3/9/2016 | Sold | $179,900+49.9%$146/sqft |
Source: Public Record Report a problem | ||
| 11/20/2015 | Sold | $120,000$97/sqft |
Source: Public Record Report a problem | ||
Public tax history
| Year | Property taxes | Tax assessment |
|---|---|---|
| 2024 | -- | $250,000 +9.6% |
| 2023 | -- | $228,000 +9.1% |
| 2022 | -- | $209,000 +10% |
Find assessor info on the county website
Neighborhood: 12831
Nearby schools
GreatSchools rating
- 4/10Tanglewood Elementary SchoolGrades: K-5Distance: 3.3 mi
- 4/10Oliver W Winch Middle SchoolGrades: 6-8Distance: 4.7 mi
- 5/10South Glens Falls Senior High SchoolGrades: 9-12Distance: 3.2 mi
Schools provided by the listing agent
- High: South Glens Falls
Source: Global MLS. This data may not be complete. We recommend contacting the local school district to confirm school assignments for this home.


